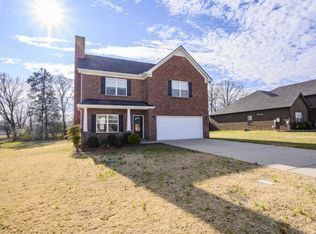Closed
$540,000
2752 Thompson Rd, Murfreesboro, TN 37128
3beds
2,143sqft
Single Family Residence, Residential
Built in 1981
4.7 Acres Lot
$-- Zestimate®
$252/sqft
$2,527 Estimated rent
Home value
Not available
Estimated sales range
Not available
$2,527/mo
Zestimate® history
Loading...
Owner options
Explore your selling options
What's special
Country Living Near Murfreesboro.This charming property features a nearly new 40x36’ shop with 9’ overhead doors, electric wiring, and a 6.5hp/60gal air compressor system—ideal for projects or auto work. The flat, clear 4 3/4-acre property is mostly fenced and easily convertible for horses. An original well is available for watering. The updated home offers three bedrooms (or two with a bonus room), fresh paint, three-year-old carpet, hardwood floors, white kitchen cabinets, new ceiling fans, and a large finished mud room. Enjoy the new front porch decking and columns. Perfect for serene country living!
Zillow last checked: 8 hours ago
Listing updated: January 28, 2025 at 10:03am
Listing Provided by:
Mindy Patton 615-202-0270,
Reliant Realty ERA Powered
Bought with:
Jennifer Klein, 308369
Benchmark Realty, LLC
Source: RealTracs MLS as distributed by MLS GRID,MLS#: 2739444
Facts & features
Interior
Bedrooms & bathrooms
- Bedrooms: 3
- Bathrooms: 2
- Full bathrooms: 2
- Main level bedrooms: 2
Bedroom 1
- Features: Full Bath
- Level: Full Bath
- Area: 252 Square Feet
- Dimensions: 18x14
Bedroom 2
- Features: Extra Large Closet
- Level: Extra Large Closet
- Area: 230 Square Feet
- Dimensions: 23x10
Bedroom 3
- Features: Walk-In Closet(s)
- Level: Walk-In Closet(s)
- Area: 288 Square Feet
- Dimensions: 24x12
Dining room
- Features: Combination
- Level: Combination
- Area: 289 Square Feet
- Dimensions: 17x17
Kitchen
- Area: 170 Square Feet
- Dimensions: 17x10
Living room
- Features: Separate
- Level: Separate
- Area: 360 Square Feet
- Dimensions: 24x15
Heating
- Electric, Furnace
Cooling
- Central Air, Electric
Appliances
- Included: Microwave, Refrigerator, Electric Oven, Electric Range
- Laundry: Electric Dryer Hookup, Washer Hookup
Features
- Ceiling Fan(s), Extra Closets, Redecorated, Primary Bedroom Main Floor, High Speed Internet
- Flooring: Carpet, Wood, Tile, Vinyl
- Basement: Crawl Space
- Number of fireplaces: 1
- Fireplace features: Gas, Living Room
Interior area
- Total structure area: 2,143
- Total interior livable area: 2,143 sqft
- Finished area above ground: 2,143
Property
Parking
- Total spaces: 12
- Parking features: Detached, Concrete, Driveway, Gravel
- Garage spaces: 6
- Carport spaces: 2
- Covered spaces: 8
- Uncovered spaces: 4
Features
- Levels: Two
- Stories: 2
- Patio & porch: Porch, Covered
- Fencing: Partial
Lot
- Size: 4.70 Acres
- Features: Cleared, Level
Details
- Parcel number: 138 01100 R0079698
- Special conditions: Standard
Construction
Type & style
- Home type: SingleFamily
- Architectural style: Traditional
- Property subtype: Single Family Residence, Residential
Materials
- Vinyl Siding
- Roof: Shingle
Condition
- New construction: No
- Year built: 1981
Utilities & green energy
- Sewer: Septic Tank
- Water: Public
- Utilities for property: Electricity Available, Water Available, Cable Connected
Community & neighborhood
Security
- Security features: Smoke Detector(s)
Location
- Region: Murfreesboro
- Subdivision: None
Price history
| Date | Event | Price |
|---|---|---|
| 1/23/2025 | Sold | $540,000-4.5%$252/sqft |
Source: | ||
| 1/1/2025 | Contingent | $565,500$264/sqft |
Source: | ||
| 1/1/2025 | Listed for sale | $565,500$264/sqft |
Source: | ||
| 11/30/2024 | Listing removed | $565,500$264/sqft |
Source: | ||
| 11/1/2024 | Price change | $565,500-0.8%$264/sqft |
Source: | ||
Public tax history
| Year | Property taxes | Tax assessment |
|---|---|---|
| 2018 | $1,280 +9.8% | $60,950 +40% |
| 2017 | $1,166 | $43,525 |
| 2016 | $1,166 | $43,525 |
Find assessor info on the county website
Neighborhood: 37128
Nearby schools
GreatSchools rating
- 6/10Rockvale Elementary SchoolGrades: PK-5Distance: 1 mi
- 8/10Rockvale Middle SchoolGrades: 6-8Distance: 0.9 mi
- 8/10Rockvale High SchoolGrades: 9-12Distance: 0.9 mi
Schools provided by the listing agent
- Elementary: Rockvale Elementary
- Middle: Rockvale Middle School
- High: Rockvale High School
Source: RealTracs MLS as distributed by MLS GRID. This data may not be complete. We recommend contacting the local school district to confirm school assignments for this home.

Get pre-qualified for a loan
At Zillow Home Loans, we can pre-qualify you in as little as 5 minutes with no impact to your credit score.An equal housing lender. NMLS #10287.
