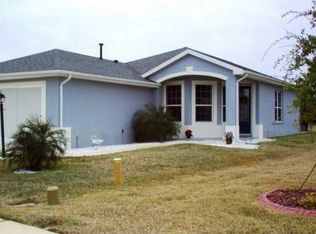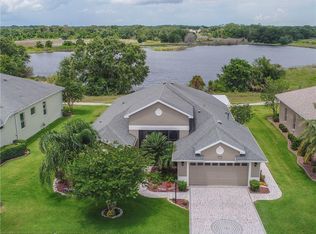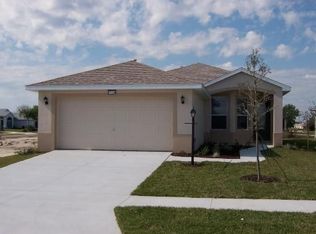Sold for $460,500
$460,500
27528 Pine Straw Rd, Leesburg, FL 34748
3beds
2,511sqft
Single Family Residence
Built in 2007
0.27 Acres Lot
$473,600 Zestimate®
$183/sqft
$2,225 Estimated rent
Home value
$473,600
$450,000 - $502,000
$2,225/mo
Zestimate® history
Loading...
Owner options
Explore your selling options
What's special
BUYERS CHANGED THEIR MINDS. NEW PAINT...NEW PRICE...SAME GREAT VIEW! MOTIVATED SELLERS!! ARE YOU READY... AN EXPANDED STIRLING, (1ST TIME ON THE MARKET), IS READY FOR NEW OWNERS! SPEND YOUR DAYS IN THE REMODELED FLORIDA ROOM OVERLOOKING THE BEAUTIFUL QUARRY POND (THAT'S RIGHT--NO REAR NEIGHBORS!) IN THE UPSCALE 55+ COMMUNITY OF LEGACY. THE SPLIT FLOOR PLAN INCLUDES 3 BEDROOMS PLUS A DEN. 11+ FOOT CEILINGS THROUGHOUT THE HOME INCREASE THE SPACIOUS/OPEN FEELING. UPDATES INCLUDE LUXURY WATERPROOF VINYL FLOORING IN THE KITCHEN AND BATHS. A/C AND MINI SPLIT, WHOLE HOUSE GENERATOR, ROOF, EXTERIOR REPAINTED, AND THE LIST GOES ON! LEGACY BOASTS 14 PONDS, MANY WALKING TRAILS, AND NUMEROUS CLUBS TO JOIN. BOCCE, PICKLEBALL, AND SOFTBALL TO NAME A FEW FOR THE OUTDOOR ENTHUSIASTS. INDOOR ACTIVITIES INCLUDE LEGACY CHORALE, CARD GAMES, MAH JONG, AND BILLIARDS. OR JOIN SOME OF THE CLUBS FOR ADDITIONAL FUN...EARLY SUPPER, TEA SOCIETY, WISCONSIN, NEIGHBORHOOD WATCH -- THERE IS ALWAYS SOMETHING GOING ON. GROCERY STORES, PHARMACIES, EATERIES, AND FINANCIAL INSTITUTIONS ARE LESS THAN A MILE. A SHORT 60 MINUTES TO ALL THE ORLANDO ATTRACTIONS OR A 90-MINUTE DRIVE TO EITHER COAST TO DIP THOSE TOES IN THE OCEAN. SO COME TO LEGACY...WHERE NEIGHBORS BECOME FAMILY!
Zillow last checked: 8 hours ago
Listing updated: August 09, 2023 at 07:50am
Listing Provided by:
Margaret Smith 352-874-2315,
ERA GRIZZARD REAL ESTATE 352-787-6966
Bought with:
Sid Benachenhou, 3355739
ROBERT SLACK LLC
Source: Stellar MLS,MLS#: G5065108 Originating MLS: Orlando Regional
Originating MLS: Orlando Regional

Facts & features
Interior
Bedrooms & bathrooms
- Bedrooms: 3
- Bathrooms: 2
- Full bathrooms: 2
Primary bedroom
- Features: Ceiling Fan(s), En Suite Bathroom, Walk-In Closet(s)
- Level: First
- Dimensions: 13x19
Bedroom 2
- Features: Ceiling Fan(s)
- Level: First
- Dimensions: 10x15
Bedroom 3
- Features: Ceiling Fan(s)
- Level: First
- Dimensions: 11x12
Primary bathroom
- Features: Bath With Whirlpool, Dual Sinks, En Suite Bathroom, Makeup/Vanity Space, Split Vanities, Tall Countertops, Tub with Separate Shower Stall
- Level: First
- Dimensions: 11x14
Bathroom 2
- Features: Single Vanity, Tub With Shower
- Level: First
- Dimensions: 5x11
Den
- Features: Ceiling Fan(s)
- Level: First
- Dimensions: 12x14
Dinette
- Level: First
- Dimensions: 9x6
Dining room
- Level: First
- Dimensions: 11x11
Florida room
- Features: Ceiling Fan(s)
- Level: First
- Dimensions: 11x32
Great room
- Features: Ceiling Fan(s)
- Level: First
- Dimensions: 22x23
Kitchen
- Features: Breakfast Bar, Pantry
- Level: First
- Dimensions: 12x16
Utility room
- Level: First
- Dimensions: 9x9
Heating
- Electric
Cooling
- Central Air
Appliances
- Included: Cooktop, Dishwasher, Disposal, Dryer, Microwave, Refrigerator, Solar Hot Water, Washer
- Laundry: Inside, Laundry Room
Features
- Built-in Features, Cathedral Ceiling(s), Ceiling Fan(s), High Ceilings, Primary Bedroom Main Floor, Open Floorplan, Solid Surface Counters, Split Bedroom
- Flooring: Carpet, Laminate, Vinyl
- Windows: Blinds, Drapes, Rods, Shades, Window Treatments
- Has fireplace: No
Interior area
- Total structure area: 3,571
- Total interior livable area: 2,511 sqft
Property
Parking
- Total spaces: 3
- Parking features: Garage - Attached
- Attached garage spaces: 3
Features
- Levels: One
- Stories: 1
- Patio & porch: Porch, Screened
- Exterior features: Irrigation System, Lighting, Rain Gutters, Sidewalk, Sprinkler Metered
- Pool features: Gunite, Heated, In Ground, Lighting, Outside Bath Access, Self Cleaning
- Has spa: Yes
- Spa features: Heated, In Ground
- Has view: Yes
- View description: Water, Pond
- Has water view: Yes
- Water view: Water,Pond
- Waterfront features: Pond
- Body of water: QUARRY POND
Lot
- Size: 0.27 Acres
- Features: Conservation Area, City Lot, Landscaped, Level, Oversized Lot, Sidewalk
- Residential vegetation: Fruit Trees, Mature Landscaping, Oak Trees, Trees/Landscaped
Details
- Parcel number: 132024010900069900
- Zoning: R-1-A
- Special conditions: None
Construction
Type & style
- Home type: SingleFamily
- Architectural style: Florida
- Property subtype: Single Family Residence
Materials
- Block, Stucco
- Foundation: Slab
- Roof: Shingle
Condition
- Completed
- New construction: No
- Year built: 2007
Details
- Builder model: STIRLING
- Builder name: PRINGLE
- Warranty included: Yes
Utilities & green energy
- Sewer: Public Sewer
- Water: Public
- Utilities for property: Cable Connected, Electricity Connected, Natural Gas Connected, Public, Sewer Connected, Sprinkler Meter, Sprinkler Recycled, Street Lights, Underground Utilities, Water Connected
Community & neighborhood
Security
- Security features: Gated Community, Smoke Detector(s)
Community
- Community features: Association Recreation - Owned, Buyer Approval Required, Clubhouse, Deed Restrictions, Fitness Center, Gated, Golf Carts OK, Handicap Modified, Irrigation-Reclaimed Water, Pool, Sidewalks, Special Community Restrictions, Wheelchair Access
Senior living
- Senior community: Yes
Location
- Region: Leesburg
- Subdivision: LEESBURG LEGACY LEESBURG UNIT 06
HOA & financial
HOA
- Has HOA: Yes
- HOA fee: $256 monthly
- Amenities included: Cable TV, Clubhouse, Fence Restrictions, Fitness Center, Gated, Handicap Modified, Lobby Key Required, Pickleball Court(s), Pool, Recreation Facilities, Shuffleboard Court, Spa/Hot Tub, Tennis Court(s), Trail(s), Wheelchair Access
- Services included: Cable TV, Common Area Taxes, Community Pool, Reserve Fund, Internet, Maintenance Grounds, Manager, Pool Maintenance, Private Road
- Association name: Josh Deknoblough
- Association phone: 352-365-9800
Other fees
- Pet fee: $0 monthly
Other financial information
- Total actual rent: 0
Other
Other facts
- Listing terms: Cash,Conventional,FHA,VA Loan
- Ownership: Fee Simple
- Road surface type: Paved
Price history
| Date | Event | Price |
|---|---|---|
| 8/9/2023 | Sold | $460,500-3.4%$183/sqft |
Source: | ||
| 7/22/2023 | Pending sale | $476,900$190/sqft |
Source: | ||
| 7/11/2023 | Listed for sale | $476,900$190/sqft |
Source: | ||
| 7/3/2023 | Pending sale | $476,900$190/sqft |
Source: | ||
| 6/30/2023 | Price change | $476,900-0.4%$190/sqft |
Source: | ||
Public tax history
| Year | Property taxes | Tax assessment |
|---|---|---|
| 2025 | $6,722 -0.3% | $451,768 +0.5% |
| 2024 | $6,741 +81% | $449,623 +70.2% |
| 2023 | $3,724 0% | $264,150 +3% |
Find assessor info on the county website
Neighborhood: 34748
Nearby schools
GreatSchools rating
- 1/10Leesburg Elementary SchoolGrades: PK-5Distance: 4.6 mi
- 2/10Oak Park Middle SchoolGrades: 6-8Distance: 4.6 mi
- 2/10Leesburg High SchoolGrades: 9-12Distance: 4.7 mi
Get a cash offer in 3 minutes
Find out how much your home could sell for in as little as 3 minutes with a no-obligation cash offer.
Estimated market value$473,600
Get a cash offer in 3 minutes
Find out how much your home could sell for in as little as 3 minutes with a no-obligation cash offer.
Estimated market value
$473,600


