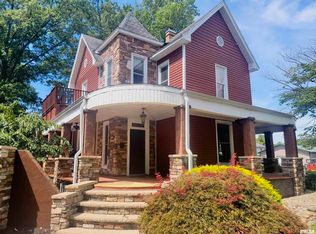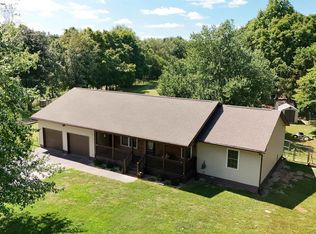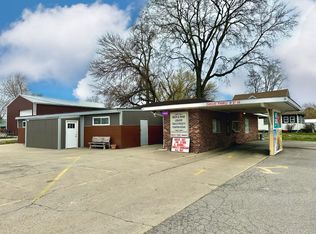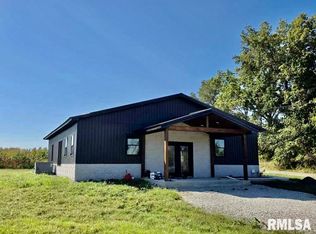Discover a home that has been cherished and meticulously maintained-welcome to 2753 N. Stanford Rd., Flora, IL. Tucked away on 3.123 acres in the serene Tall Oaks area, this family home offers beauty, privacy, and timeless appeal. A long, graceful drive leads to over 2,600 sq. ft. of quality living space. The custom kitchen boasts handcrafted cabinetry, premium appliances, and a layout perfect for intimate dinners or large gatherings. The inviting living room features a bay window, gas log fireplace, and built-in bookcases, while the vaulted sunroom provides breathtaking views year-round. The finished lower level includes a gorgeous living area, a den with a thoughtfully kept sleeping area for guests, plus a large, lovely third full bath. All providing a beautiful living space every day or a comfortable space for guests. The main en-suite bedroom is a relaxing retreat with plenty of closet space and is complemented by two additional well-appointed bedrooms. Outdoor living shines with a private pond for fishing, peaceful seating areas, and easy-care landscaping with hostas and perennials. A thoughtful yard maintenance system ensures more time to enjoy your surroundings. Recent updates include a whole-home generator (2022), new central air (2020), stone patio, (2020), partial window updates,(2024) and fresh paint (2024) This is a rare opportunity to own a home truly loved like no other. Let us take you on your personal tour of this stunning home.
Active
$449,000
2753 N Stanford Rd, Flora, IL 62839
3beds
2,608sqft
Est.:
Single Family Residence
Built in 1976
3.12 Acres Lot
$428,200 Zestimate®
$172/sqft
$-- HOA
What's special
- 26 days |
- 247 |
- 5 |
Zillow last checked: 14 hours ago
Listing updated: January 08, 2026 at 09:22am
Listing courtesy of:
Phil Wiley 618-676-7445,
WILEY REALTY GROUP
Source: MRED as distributed by MLS GRID,MLS#: EB459294
Tour with a local agent
Facts & features
Interior
Bedrooms & bathrooms
- Bedrooms: 3
- Bathrooms: 3
- Full bathrooms: 3
Primary bedroom
- Features: Flooring (Carpet)
- Level: Main
- Area: 192 Square Feet
- Dimensions: 12x16
Bedroom 2
- Features: Flooring (Carpet)
- Level: Main
- Area: 132 Square Feet
- Dimensions: 11x12
Bedroom 3
- Features: Flooring (Carpet)
- Level: Main
- Area: 132 Square Feet
- Dimensions: 11x12
Dining room
- Features: Flooring (Hardwood)
- Level: Main
- Area: 168 Square Feet
- Dimensions: 12x14
Family room
- Features: Flooring (Carpet)
- Level: Basement
- Area: 286 Square Feet
- Dimensions: 13x22
Kitchen
- Features: Flooring (Hardwood)
- Level: Main
- Area: 364 Square Feet
- Dimensions: 14x26
Living room
- Features: Flooring (Carpet)
- Level: Main
- Area: 308 Square Feet
- Dimensions: 14x22
Office
- Features: Flooring (Carpet)
- Level: Basement
- Area: 117 Square Feet
- Dimensions: 9x13
Heating
- Baseboard, Natural Gas, Steam
Cooling
- Central Air
Appliances
- Included: Dishwasher, Disposal, Dryer, Microwave, Range, Refrigerator, Washer, Gas Water Heater
Features
- Vaulted Ceiling(s), Replacement Windows
- Windows: Replacement Windows, Window Treatments
- Basement: Finished,Egress Window
- Number of fireplaces: 1
- Fireplace features: Gas Log, Living Room
Interior area
- Total interior livable area: 2,608 sqft
Property
Parking
- Total spaces: 2
- Parking features: Gravel, Attached, Detached, Garage, Guest
- Attached garage spaces: 2
Features
- Patio & porch: Patio, Porch
- Waterfront features: Pond
Lot
- Size: 3.12 Acres
- Dimensions: 223.63' x 608.44'
- Features: Level, Other, Wooded
Details
- Parcel number: 1012404002
- Other equipment: Generator
Construction
Type & style
- Home type: SingleFamily
- Architectural style: Ranch
- Property subtype: Single Family Residence
Materials
- Wood Siding, Frame
- Foundation: Block, Concrete Perimeter
Condition
- New construction: No
- Year built: 1976
Utilities & green energy
- Sewer: Septic Tank
- Water: Public
- Utilities for property: Cable Available
Community & HOA
Community
- Subdivision: Tall Oaks
Location
- Region: Flora
Financial & listing details
- Price per square foot: $172/sqft
- Tax assessed value: $188,637
- Annual tax amount: $3,245
- Date on market: 12/19/2025
Estimated market value
$428,200
$407,000 - $450,000
$2,025/mo
Price history
Price history
| Date | Event | Price |
|---|---|---|
| 8/15/2025 | Listed for sale | $449,000$172/sqft |
Source: | ||
Public tax history
Public tax history
| Year | Property taxes | Tax assessment |
|---|---|---|
| 2024 | $3,144 +6.1% | $62,879 +7.8% |
| 2023 | $2,962 +6.9% | $58,356 +10% |
| 2022 | $2,772 +0.9% | $53,057 +1.8% |
Find assessor info on the county website
BuyAbility℠ payment
Est. payment
$2,919/mo
Principal & interest
$2156
Property taxes
$606
Home insurance
$157
Climate risks
Neighborhood: 62839
Nearby schools
GreatSchools rating
- 8/10Flora Elementary SchoolGrades: PK-5Distance: 3 mi
- 10/10Floyd Henson Jr High SchoolGrades: 6-8Distance: 2.1 mi
- 6/10Flora High SchoolGrades: 9-12Distance: 3.2 mi
Schools provided by the listing agent
- Elementary: Flora
- Middle: Flora
- High: Flora Hs
Source: MRED as distributed by MLS GRID. This data may not be complete. We recommend contacting the local school district to confirm school assignments for this home.
- Loading
- Loading




