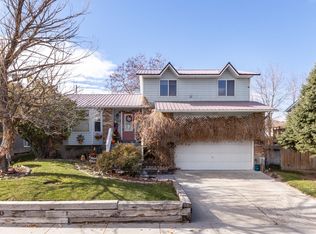Welcome to 2753 Shadow Ridge Dr! This well-loved 4 bed/2 bath home is move-in ready! The main floor offers spacious living room with large windows (views!!!), a dining area, & kitchen with ample space & taller cabinets. Beautiful hardwood floor shines throughout & newer carpet in main areas. Master Bedroom & 2 other bedrooms are upstairs, the 4th bedroom in the basement along with another living room (or office/den) & built-in shelving. Great storage on all levels! Home is plumbed in basement for a 3rd bathroom (buyer to verify). Outside is amazing! The deck is perfect for entertaining! In the summer enjoy the trees that give so much shade from the sun! Back yard even has a pond for extra tranquility! Grass in front & back that are on sprinklers. Storage shed stays. Hot tub ready in back yard (just electrical ready). Roof is roughly 11 years old & newer vinyl siding installed! Garage has extra shelving. Great location!
This property is off market, which means it's not currently listed for sale or rent on Zillow. This may be different from what's available on other websites or public sources.
