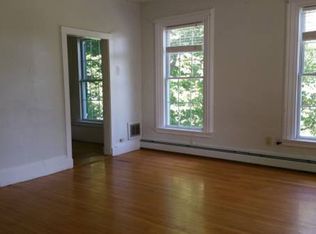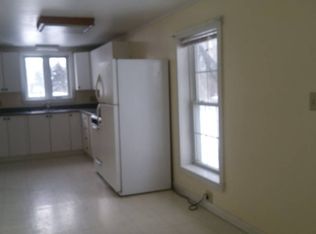Closed
Listed by:
Tara Cote,
Jim Campbell Real Estate 802-334-3400,
Ryan Pronto,
Jim Campbell Real Estate
Bought with: Zephyr Meadows Real Estate, LLC
$399,500
2753 VT Route 5, Derby, VT 05829
4beds
2,881sqft
Single Family Residence
Built in 1830
3 Acres Lot
$399,600 Zestimate®
$139/sqft
$3,219 Estimated rent
Home value
$399,600
Estimated sales range
Not available
$3,219/mo
Zestimate® history
Loading...
Owner options
Explore your selling options
What's special
This elegant Greek Revival-style home sits proudly in the desirable town of Derby, offering peaceful views over Derby Pond. Fully restored & thoughtfully remodeled, it retains its timeless charm w/ original moldings, a grand curved staircase, detailed woodwork, 9’+ ceilings, & gleaming hardwood floors. The main level features an updated kitchen w/ ss appliances, black granite countertops, soft-close cabinetry, an island, & modern lighting. Off the efficient mudroom, you’ll find a dedicated laundry room w/ washer, dryer, & sink. The sun-filled living room w/ wood stove flows into a formal dining room via sliding doors—perfect for entertaining. This level also includes a full bathroom & spacious bedroom w/ its own half bath en-suite. Up one of 2 staircases, you’ll find a large primary bedroom w/ dual closets, 2 add'l bedrooms, & a versatile bonus room ideal as an office, playroom, or guest space, & a ¾ bath w/ tiled shower. The level three-acre lot offers endless potential—gardens, play areas, or room for animals. Mature maple trees provide shade, while a screened 8'x20' porch w/ composite decking lets you enjoy warm evenings insect-free. Prefer open air? Relax on the 16'x20' side deck, also composite, surrounded by bright white privacy fencing. An attached heated garage w/ extra storage will serve you well in the colder months. A rare blend of historic character & modern updates in a scenic, private setting- a must see; close to I91, & amenities. High speed internet available.
Zillow last checked: 8 hours ago
Listing updated: December 10, 2025 at 11:52am
Listed by:
Tara Cote,
Jim Campbell Real Estate 802-334-3400,
Ryan Pronto,
Jim Campbell Real Estate
Bought with:
Laurie Godin-Dannat
Zephyr Meadows Real Estate, LLC
Source: PrimeMLS,MLS#: 5059840
Facts & features
Interior
Bedrooms & bathrooms
- Bedrooms: 4
- Bathrooms: 3
- Full bathrooms: 1
- 3/4 bathrooms: 1
- 1/2 bathrooms: 1
Heating
- Propane, Oil, Pellet Stove, Wood, Forced Air, Wood Stove, Wall Units
Cooling
- None
Appliances
- Included: Dishwasher, Dryer, Microwave, Electric Range, Refrigerator, Washer, Electric Water Heater, Oil Water Heater
- Laundry: Laundry Hook-ups, 1st Floor Laundry
Features
- Ceiling Fan(s), Dining Area, Hearth, Kitchen Island, Primary BR w/ BA, Natural Light, Natural Woodwork, Indoor Storage, Walk-In Closet(s), Bidet
- Flooring: Ceramic Tile, Hardwood, Vinyl
- Windows: Drapes
- Basement: Concrete Floor,Partial,Interior Stairs,Storage Space,Unfinished,Interior Entry
- Number of fireplaces: 1
- Fireplace features: Wood Burning, 1 Fireplace
Interior area
- Total structure area: 4,249
- Total interior livable area: 2,881 sqft
- Finished area above ground: 2,881
- Finished area below ground: 0
Property
Parking
- Total spaces: 1
- Parking features: Crushed Stone, Gravel, Auto Open, Direct Entry, Heated Garage, Attached
- Garage spaces: 1
Accessibility
- Accessibility features: 1st Floor 1/2 Bathroom, 1st Floor Bedroom, 1st Floor Full Bathroom, 1st Floor Hrd Surfce Flr, Laundry Access w/No Steps, Bathroom w/Step-in Shower, Bathroom w/Tub, Hard Surface Flooring, 1st Floor Laundry
Features
- Levels: Two
- Stories: 2
- Patio & porch: Porch, Covered Porch, Screened Porch
- Exterior features: Deck, Garden, Natural Shade
- Fencing: Partial
- Has view: Yes
- View description: Water, Lake
- Has water view: Yes
- Water view: Water,Lake
- Body of water: Derby Lake
- Frontage length: Road frontage: 200
Lot
- Size: 3 Acres
- Features: Landscaped, Level, Open Lot, Trail/Near Trail, Near Shopping, Near Snowmobile Trails, Near School(s)
Details
- Zoning description: Derby
Construction
Type & style
- Home type: SingleFamily
- Architectural style: Colonial,Greek Revival
- Property subtype: Single Family Residence
Materials
- Wood Frame, Wood Exterior
- Foundation: Other, Concrete Slab, Stone
- Roof: Asphalt Shingle
Condition
- New construction: No
- Year built: 1830
Utilities & green energy
- Electric: 100 Amp Service, Circuit Breakers
- Sewer: 1000 Gallon, Leach Field, Septic Tank
- Utilities for property: Cable, Propane
Community & neighborhood
Security
- Security features: Carbon Monoxide Detector(s), Hardwired Smoke Detector
Location
- Region: Derby
Other
Other facts
- Road surface type: Paved
Price history
| Date | Event | Price |
|---|---|---|
| 12/10/2025 | Sold | $399,500$139/sqft |
Source: | ||
| 9/5/2025 | Listed for sale | $399,500$139/sqft |
Source: | ||
Public tax history
Tax history is unavailable.
Neighborhood: 05829
Nearby schools
GreatSchools rating
- 6/10Derby Elementary SchoolGrades: PK-6Distance: 3 mi
- 5/10North Country Senior Uhsd #22Grades: 9-12Distance: 3.8 mi
Schools provided by the listing agent
- Elementary: Derby Elementary
- Middle: North Country Junior High
- High: North Country Union High Sch
- District: North Country Supervisory Union
Source: PrimeMLS. This data may not be complete. We recommend contacting the local school district to confirm school assignments for this home.

Get pre-qualified for a loan
At Zillow Home Loans, we can pre-qualify you in as little as 5 minutes with no impact to your credit score.An equal housing lender. NMLS #10287.

