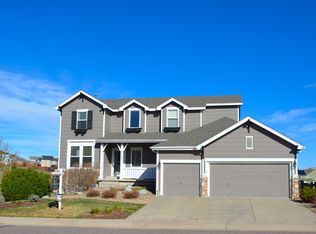$10k carpet allowance.Tiled entry with soaring ceilings, art niches, and plantation shutters. Entertainer’s kitchen with extended breakfast bar, granite countertops, added center island workstation with built-in wine rack, tiled backsplash with granite dot accent, hardwood floors, double ovens, trash compactor, gas stove cooktop. Eating nook with bay window, hardwood floors and upgraded lighting. Bonus hobby room off kitchen plus huge walk-in pantry, both with hardwood floors. Large master bedroom with bayed niche, master deck, in-wall speakers, vaulted ceiling, archway to the 5 piece bath with oval soaking tub, double sinks, tiled countertops and vanity coffee bar. Family room with tiled gas log fireplace, tons of windows, views of open space, ceiling fan, and in-wall speakers. 3/4 bathroom on main level with tile floors and countertop, and large shower. Main floor study with wide plank oak floor, crown molding, ceiling fan, French doors, and up & down wainscott trim. Bridge to upstairs bonus room that would be perfect as a play room or guest suite with French door to balcony with views! Designer paint finishes throughout. Finished walk-out basement with recreational room great for a media room or pool table room, large bedroom with 2 closets, and full bathroom. Enjoy beautiful sunsets from the Large deck with outdoor speakers great for entertaining and backs open space.
This property is off market, which means it's not currently listed for sale or rent on Zillow. This may be different from what's available on other websites or public sources.
