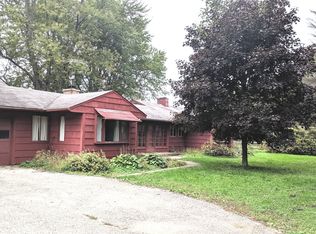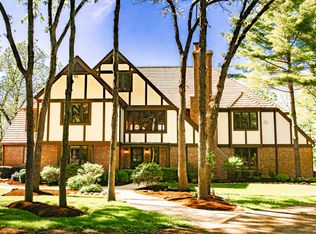Closed
$475,000
27534 W Cuba Rd, Barrington, IL 60010
2beds
2,713sqft
Single Family Residence
Built in 1961
5 Acres Lot
$504,800 Zestimate®
$175/sqft
$3,325 Estimated rent
Home value
$504,800
$454,000 - $560,000
$3,325/mo
Zestimate® history
Loading...
Owner options
Explore your selling options
What's special
Welcome to Don Erickson's Marshall Residence. Originally thought to be the work of Erickson's business partner Dennis Stevens, the plans, located by the seller, revealed that Don Erickson was in fact the architect of this beautiful home. Set on a gorgeous 5-acre property, this organic modern ranch is set way back at the end of a winding driveway, offering exceptional privacy. Erickson smartly left plenty of land behind the home as well, so that there's ample space to enjoy the outdoor, or even to expand this fantastic home. Arranged in a linear fashion, the home features a spectacular great room, with three levels of ceiling height that rise above a massive modular block fireplace with a sunken hearth. At each ceiling level, clerestory windows offer natural light and views of the sky. As with the other rooms in the house, the living room features a tremendous amount of built-in furniture: A beautiful, built-in sofa wraps around much of the perimeter of the space, and is flanked by built-in end tables, with shelving above for books or artwork. Both bedrooms feature even more built-ins, with both rooms featuring built-in wardrobes, shelves and desks or workspaces, along with two-tiered ceilings with additional clerestory windows. The kitchen and laundry / utility room also feature tiered ceilings with clerestory windows, and the kitchen still features its original cabinetry. Both bathrooms feature original cabinetry, tile work and built-in lighting that was made by the craftsmen who built this 2,713 square foot home in 1960 / 1961. Throughout the home you'll enjoy what seems like acres of the original wood used to clad the walls, shelves and cabinetry, including the many cabinets lining the hallway to the bedrooms and the 2-car garage at the west end of the house. Floor to ceiling windows and sliders in most spaces invite in so much natural light, and blur the lines between the indoors and outdoors in true MCM fashion. This incredible home has been in the same family since 1973, and is now ready for the next stewards to enjoy the house and give it the love and appreciation it deserves. Just minutes from the Barrington Metra station and served by the highly rated Barrington school district, there is simply nothing else like this on the market in the Barrington area! The property is being sold "as-is" as part of an estate. Original plans are available to the lucky buyer who will call this home their own!
Zillow last checked: 8 hours ago
Listing updated: November 24, 2024 at 12:00am
Listing courtesy of:
Lou Zucaro 312-907-4085,
Baird & Warner
Bought with:
Daniel Beniek
United Real Estate - Chicago
Source: MRED as distributed by MLS GRID,MLS#: 12178995
Facts & features
Interior
Bedrooms & bathrooms
- Bedrooms: 2
- Bathrooms: 2
- Full bathrooms: 1
- 1/2 bathrooms: 1
Primary bedroom
- Features: Flooring (Carpet)
- Level: Main
- Area: 414 Square Feet
- Dimensions: 23X18
Bedroom 2
- Features: Flooring (Carpet)
- Level: Main
- Area: 396 Square Feet
- Dimensions: 22X18
Dining room
- Features: Flooring (Carpet)
- Level: Main
- Area: 108 Square Feet
- Dimensions: 18X6
Kitchen
- Features: Kitchen (Custom Cabinetry), Flooring (Other)
- Level: Main
- Area: 182 Square Feet
- Dimensions: 14X13
Laundry
- Features: Flooring (Other)
- Level: Main
- Area: 234 Square Feet
- Dimensions: 18X13
Living room
- Features: Flooring (Carpet)
- Level: Main
- Area: 816 Square Feet
- Dimensions: 34X24
Heating
- Natural Gas
Cooling
- Wall Unit(s)
Appliances
- Included: Dishwasher, Refrigerator, Washer, Dryer, Cooktop, Oven
- Laundry: Main Level, Gas Dryer Hookup, In Unit
Features
- Cathedral Ceiling(s), 1st Floor Bedroom, 1st Floor Full Bath, Built-in Features, Bookcases
- Flooring: Carpet
- Basement: None
- Number of fireplaces: 1
- Fireplace features: Wood Burning, Living Room
Interior area
- Total structure area: 2,713
- Total interior livable area: 2,713 sqft
Property
Parking
- Total spaces: 2
- Parking features: Asphalt, Garage Door Opener, On Site, Garage Owned, Attached, Garage
- Attached garage spaces: 2
- Has uncovered spaces: Yes
Accessibility
- Accessibility features: No Disability Access
Features
- Stories: 1
- Patio & porch: Patio
Lot
- Size: 5 Acres
- Dimensions: 342X661X341X665
- Features: Wooded, Mature Trees
Details
- Additional structures: None
- Parcel number: 13271000080000
- Special conditions: None
Construction
Type & style
- Home type: SingleFamily
- Architectural style: Ranch
- Property subtype: Single Family Residence
Materials
- Block, Glass
- Foundation: Concrete Perimeter
- Roof: Rubber
Condition
- New construction: No
- Year built: 1961
Details
- Builder model: DENNIS STEVENS ORGANIC MODERN RANCH
Utilities & green energy
- Electric: Circuit Breakers
- Sewer: Septic Tank
- Water: Well
Community & neighborhood
Location
- Region: Barrington
HOA & financial
HOA
- Services included: None
Other
Other facts
- Listing terms: Cash
- Ownership: Fee Simple
Price history
| Date | Event | Price |
|---|---|---|
| 11/22/2024 | Sold | $475,000$175/sqft |
Source: | ||
Public tax history
| Year | Property taxes | Tax assessment |
|---|---|---|
| 2023 | $8,759 -3.1% | $155,550 +5.5% |
| 2022 | $9,040 -0.2% | $147,440 -26.5% |
| 2021 | $9,060 +2.4% | $200,523 +2% |
Find assessor info on the county website
Neighborhood: 60010
Nearby schools
GreatSchools rating
- 7/10Roslyn Road Elementary SchoolGrades: K-5Distance: 1.8 mi
- 8/10Barrington Middle School StationGrades: 6-8Distance: 3.1 mi
- 10/10Barrington High SchoolGrades: 9-12Distance: 1.4 mi
Schools provided by the listing agent
- Elementary: Roslyn Road Elementary School
- Middle: Barrington Middle School-Station
- High: Barrington High School
- District: 220
Source: MRED as distributed by MLS GRID. This data may not be complete. We recommend contacting the local school district to confirm school assignments for this home.

Get pre-qualified for a loan
At Zillow Home Loans, we can pre-qualify you in as little as 5 minutes with no impact to your credit score.An equal housing lender. NMLS #10287.
Sell for more on Zillow
Get a free Zillow Showcase℠ listing and you could sell for .
$504,800
2% more+ $10,096
With Zillow Showcase(estimated)
$514,896
