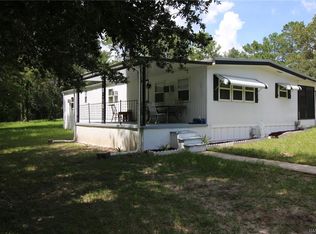Sold for $358,000 on 07/17/25
$358,000
2755 E Raccoon Ct, Inverness, FL 34452
4beds
1,948sqft
SingleFamily
Built in 1984
2.32 Acres Lot
$355,600 Zestimate®
$184/sqft
$2,139 Estimated rent
Home value
$355,600
$313,000 - $402,000
$2,139/mo
Zestimate® history
Loading...
Owner options
Explore your selling options
What's special
Rustic ranch style home on 2.32 Acres! NO HOA!! Located very close to the City of Inverness limits and on a dead-end road making the property very private. NEW ROOF 2020, NEW HVAC 2021! 4 Bedrooms and 2 full baths with 1/2 bath next to laundry in the garage. Gorgeous trees are visible from every window. Wood burning fireplace in the family room makes it very cozy. Lots of spacious closets. Screened in lanai area and lap pool in backyard. The property is fully fenced and cross fenced so bring your animals and plenty of room for your RV and boat. Water filter 2018 and softener 2022. 2nd bathroom remodeled 2020. Stove and Dishwasher 2017, drain field 2011, water heater 2017. Close to shopping, medical facilities, and restaurants. Very well maintained home and Move-in ready!
Seller willing to pay 2% commission to realtor who brings a buyer.
Facts & features
Interior
Bedrooms & bathrooms
- Bedrooms: 4
- Bathrooms: 3
- Full bathrooms: 2
- 1/2 bathrooms: 1
Heating
- Heat pump, Electric
Cooling
- Central
Appliances
- Included: Dishwasher, Dryer, Microwave, Refrigerator, Washer
Features
- Counters - Laminate, Breakfast Bar, Fireplace - Wood, Ceiling - Tray
- Flooring: Tile, Carpet
- Has fireplace: Yes
Interior area
- Total interior livable area: 1,948 sqft
Property
Parking
- Total spaces: 4
- Parking features: Garage - Attached
Features
- Exterior features: Stucco, Cement / Concrete
Lot
- Size: 2.32 Acres
- Features: Flat, 2+ Lots, Trees
Details
- Parcel number: 19E19S100010161A
- Zoning: RURMH
Construction
Type & style
- Home type: SingleFamily
- Architectural style: Contemporary, 1 Story
Materials
- Concrete Block
- Foundation: Footing
- Roof: Asphalt
Condition
- Year built: 1984
Community & neighborhood
Location
- Region: Inverness
Other
Other facts
- Equipment And Applicances: Ceiling Fan(s), Dishwasher, Refrigerator, Smoke Detector(s), Garage Door Opener(s), Laundry Tub, Water Softener Owned, Water Filter Owned, Oven - Range Elec
- Flooring: Carpet, Ceramic Tile
- Heating And Cooling: Cool - Central Air, Heat - Heat Pump
- Exterior Features: Landscape - Partial
- Road Type: Paved, County
- Roof: Asphalt/Fiberglass Shgl
- Interior Features: Counters - Laminate, Breakfast Bar, Fireplace - Wood, Ceiling - Tray
- Construction And Foundation: Concrete Blk/Stucco
- Master Bedroom And Bath: Master on Main
- Architectural Style: Contemporary, 1 Story
- Parking: RV Parking, Drive - Concrete
- Lot Features: Flat, 2+ Lots, Trees
- Doors And Windows: Window - Double Hung
- Zoning: RURMH
- Buildings: Workshop/Storage
- Water And Sewer: Well-Existing, Septic-Existing
- Documents Available: Seller Property Disclosure
- Flood Zone: X
- Possession: Negotiable
- Utility Company: Electric-Duke Energy
- Parcel Number: 2896604
- Legal Description: DEERWOOD PB 6 PG 30 (SURVEY FOR LC PATTERSON ACCEPTED 7/24/79) E 1/2 OF LOT 161
Price history
| Date | Event | Price |
|---|---|---|
| 7/17/2025 | Sold | $358,000-5%$184/sqft |
Source: Public Record Report a problem | ||
| 5/26/2025 | Pending sale | $377,000$194/sqft |
Source: Owner Report a problem | ||
| 5/11/2025 | Price change | $377,000-3.1%$194/sqft |
Source: Owner Report a problem | ||
| 4/1/2025 | Price change | $389,000-2.5%$200/sqft |
Source: Owner Report a problem | ||
| 2/12/2025 | Price change | $399,000-2.7%$205/sqft |
Source: Owner Report a problem | ||
Public tax history
| Year | Property taxes | Tax assessment |
|---|---|---|
| 2024 | $694 +3.2% | $76,641 +3% |
| 2023 | $672 +3.7% | $74,409 +3% |
| 2022 | $648 +1.5% | $72,242 +3% |
Find assessor info on the county website
Neighborhood: 34452
Nearby schools
GreatSchools rating
- NACitrus Virtual Instruction ProgramGrades: K-12Distance: 2.9 mi
- 4/10Inverness Middle SchoolGrades: 6-8Distance: 2.7 mi
- 6/10Pleasant Grove Elementary SchoolGrades: PK-5Distance: 2.9 mi
Schools provided by the listing agent
- Elementary: Pleasant Grove Elementary
- Middle: Inverness Middle
- High: Citrus High
Source: The MLS. This data may not be complete. We recommend contacting the local school district to confirm school assignments for this home.

Get pre-qualified for a loan
At Zillow Home Loans, we can pre-qualify you in as little as 5 minutes with no impact to your credit score.An equal housing lender. NMLS #10287.
Sell for more on Zillow
Get a free Zillow Showcase℠ listing and you could sell for .
$355,600
2% more+ $7,112
With Zillow Showcase(estimated)
$362,712