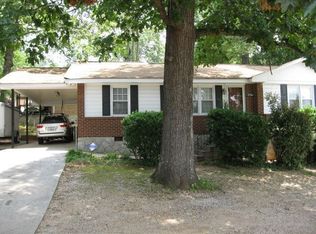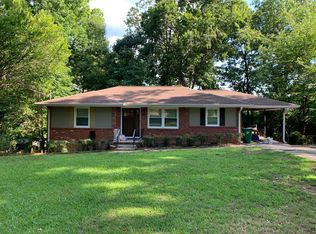Closed
$380,000
2755 Mount Olive Dr, Decatur, GA 30033
4beds
1,683sqft
Single Family Residence
Built in 1956
0.3 Acres Lot
$540,000 Zestimate®
$226/sqft
$2,648 Estimated rent
Home value
$540,000
$497,000 - $589,000
$2,648/mo
Zestimate® history
Loading...
Owner options
Explore your selling options
What's special
Well-Maintained Brick Ranch in Decatur! Located Minutes to the CDC, Emory, GA Tech, and Downtown Decatur, this home is a perfect Investor Opportunity and is just awaiting your finishing touches. Step inside and be greeted by a Light-Filled Family Room with large windows. Meals are made easy in the Eat-In Kitchen with Ample Counter Space and an Abundance of Cabinets. The Owner's Bedroom is your private sanctuary, complete with an Ensuite Bathroom for your convenience. Three Additional Spacious Bedrooms share a Hall Bathroom. A Bonus Room with Built-In Shelving is a versatile space that could be used as a Home Office, Playroom, or Guest Suite. The Basement is a blank canvas, awaiting your personal touch. Finish it to create additional living space, or use it as a Workshop and Storage Area. Step outside onto the Stone Patio and enjoy a peaceful moment overlooking your Fully Fenced Backyard. Perfect for Outdoor Dining, Gardening, Pets, or Play. Located in a Quiet Neighborhood with No HOA, Situated in a Fantastic Location near Shopping, Dining, Entertainment, and more with Easy Highway Access!
Zillow last checked: 8 hours ago
Listing updated: November 20, 2023 at 11:25am
Listed by:
Justin Landis 404-860-1816,
Bolst, Inc.,
Ashton Ernst 770-298-1013,
Bolst, Inc.
Bought with:
TaNekka D Buckley, 425529
Coldwell Banker Realty
Source: GAMLS,MLS#: 10215775
Facts & features
Interior
Bedrooms & bathrooms
- Bedrooms: 4
- Bathrooms: 3
- Full bathrooms: 2
- 1/2 bathrooms: 1
- Main level bathrooms: 2
- Main level bedrooms: 4
Kitchen
- Features: Breakfast Area, Solid Surface Counters
Heating
- Other
Cooling
- Other
Appliances
- Included: Dryer, Washer, Microwave, Oven/Range (Combo), Refrigerator
- Laundry: Other
Features
- Tile Bath, Master On Main Level
- Flooring: Hardwood
- Basement: Crawl Space
- Has fireplace: No
- Common walls with other units/homes: No Common Walls
Interior area
- Total structure area: 1,683
- Total interior livable area: 1,683 sqft
- Finished area above ground: 1,683
- Finished area below ground: 0
Property
Parking
- Parking features: Attached, Carport, Kitchen Level, Off Street
- Has carport: Yes
Features
- Levels: One
- Stories: 1
- Patio & porch: Patio
- Fencing: Fenced,Back Yard,Front Yard
- Body of water: None
Lot
- Size: 0.30 Acres
- Features: Level, Private
Details
- Parcel number: 18 115 02 002
- Special conditions: As Is
Construction
Type & style
- Home type: SingleFamily
- Architectural style: Brick 4 Side,Ranch
- Property subtype: Single Family Residence
Materials
- Brick
- Foundation: Pillar/Post/Pier
- Roof: Composition
Condition
- Resale
- New construction: No
- Year built: 1956
Utilities & green energy
- Sewer: Public Sewer
- Water: Public
- Utilities for property: High Speed Internet
Green energy
- Energy efficient items: Thermostat
Community & neighborhood
Security
- Security features: Smoke Detector(s)
Community
- Community features: Park, Walk To Schools, Near Shopping
Location
- Region: Decatur
- Subdivision: North Druid Woods
HOA & financial
HOA
- Has HOA: No
- Services included: None
Other
Other facts
- Listing agreement: Exclusive Right To Sell
Price history
| Date | Event | Price |
|---|---|---|
| 12/6/2024 | Listing removed | $2,250$1/sqft |
Source: Zillow Rentals Report a problem | ||
| 11/14/2024 | Listed for rent | $2,250-6.3%$1/sqft |
Source: Zillow Rentals Report a problem | ||
| 10/28/2024 | Listing removed | $2,400$1/sqft |
Source: Zillow Rentals Report a problem | ||
| 10/24/2024 | Price change | $2,400-4%$1/sqft |
Source: Zillow Rentals Report a problem | ||
| 10/14/2024 | Listed for rent | $2,500$1/sqft |
Source: Zillow Rentals Report a problem | ||
Public tax history
| Year | Property taxes | Tax assessment |
|---|---|---|
| 2025 | $5,652 +3.7% | $179,080 +3.4% |
| 2024 | $5,452 +518.6% | $173,200 +9.4% |
| 2023 | $881 -15% | $158,360 +33.4% |
Find assessor info on the county website
Neighborhood: North Decatur
Nearby schools
GreatSchools rating
- 6/10Laurel Ridge Elementary SchoolGrades: PK-5Distance: 0.2 mi
- 5/10Druid Hills Middle SchoolGrades: 6-8Distance: 0.6 mi
- 6/10Druid Hills High SchoolGrades: 9-12Distance: 2.5 mi
Schools provided by the listing agent
- Elementary: Laurel Ridge
- Middle: Druid Hills
- High: Druid Hills
Source: GAMLS. This data may not be complete. We recommend contacting the local school district to confirm school assignments for this home.
Get a cash offer in 3 minutes
Find out how much your home could sell for in as little as 3 minutes with a no-obligation cash offer.
Estimated market value$540,000
Get a cash offer in 3 minutes
Find out how much your home could sell for in as little as 3 minutes with a no-obligation cash offer.
Estimated market value
$540,000

