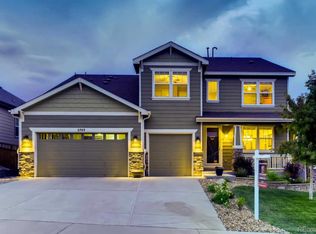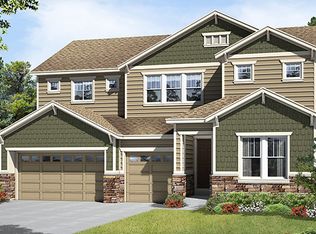Welcome to your new home in The Meadows! The covered front porch welcomes you into this spacious 4 bed 3 bath that features updates throughout. The main level boasts updated flooring, including real wood floors and high end carpet. The spacious great room is accented with a cozy fireplace, perfect for relaxing with family or entertaining guests. Gourmet kitchen with highly coveted sunroom features a wall of windows, large sized granite island with room for seating and entertaining, stainless appliance package with french door fridge, double ovens, and gas range, upgraded cabinetry and lighting, plus a grand study that will make the perfect home office. Upstairs you'll be welcomed by a spacious loft that's perfect for a living area or theater. The master suite is light and bright with large picture windows, large soaking tub and huge walk in closet! You'll also find 3 additional spacious bedrooms with full bath access and upstairs laundry. The entertainer in you will love hosting or just relaxing on your enormous custom built back deck that features breathtaking views of Castle Rock! The roomy 3-car garage has room for all your cars and toys! Hurry to make this home yours for the holidays!
This property is off market, which means it's not currently listed for sale or rent on Zillow. This may be different from what's available on other websites or public sources.


