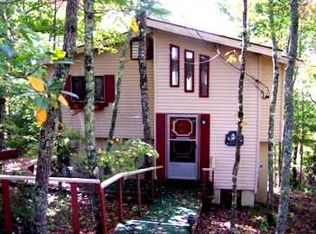Get away from it all with your very own private estate on 35+/- acres. Wake up to the most beautiful sunrises, rock and relax on the wrap-around porch to take in some of the highest USFS mountain elevations in the area, or just enjoy the fresh mountain air and abundance of wildlife. 3 BD, 2.5BA, 2 Car Garage, w/additional garage bay in basement, living area with stacked stone fireplace, gourmet kitchen, formal dining room, office, bonus room, incredible owner suite with sitting area and sunroom. The best of both worlds with approx. 21+/- acres unrestricted and 13.9+/- restricted and two pastures and a barn to live your best life in the country!
This property is off market, which means it's not currently listed for sale or rent on Zillow. This may be different from what's available on other websites or public sources.

