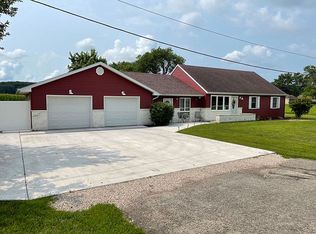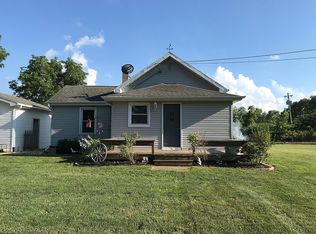Closed
$1,200,000
2756 N 2553rd Rd, Marseilles, IL 61341
3beds
1,080sqft
Single Family Residence
Built in 1965
0.36 Acres Lot
$194,000 Zestimate®
$1,111/sqft
$1,607 Estimated rent
Home value
$194,000
$169,000 - $215,000
$1,607/mo
Zestimate® history
Loading...
Owner options
Explore your selling options
What's special
Stunning 3 bed, 1 bath ranch on just over a 1/3 of an acre in a park like setting ~ Open concept living room, dining room and kitchen with cathedral ceiling and recessed lighting throughout ~ New kitchen with white shaker style cabinets; stainless steel appliances - included ~ New deck and front entry way ~ 2 car detached garage with new overhead door and concrete pad ~ NEW: Furnace, windows, kitchen, bathroom, plumbing, electric, flooring, paint, light fixtures, plumbing fixtures, deck ~ MOVE IN CONDTION ~ Seneca Grade and High Schools ~ A true MUST SEE !!
Zillow last checked: 8 hours ago
Listing updated: July 14, 2023 at 09:04am
Listing courtesy of:
Beth Girot 815-343-6222,
Arrow Realty Group LLC
Bought with:
Michael Johnson
Lori Bonarek Realty
Source: MRED as distributed by MLS GRID,MLS#: 11794410
Facts & features
Interior
Bedrooms & bathrooms
- Bedrooms: 3
- Bathrooms: 1
- Full bathrooms: 1
Primary bedroom
- Features: Flooring (Carpet)
- Level: Main
- Area: 100 Square Feet
- Dimensions: 10X10
Bedroom 2
- Features: Flooring (Carpet)
- Level: Main
- Area: 100 Square Feet
- Dimensions: 10X10
Bedroom 3
- Features: Flooring (Carpet)
- Level: Main
- Area: 72 Square Feet
- Dimensions: 8X9
Dining room
- Features: Flooring (Wood Laminate)
- Level: Main
- Area: 100 Square Feet
- Dimensions: 10X10
Kitchen
- Features: Flooring (Wood Laminate)
- Level: Main
- Area: 110 Square Feet
- Dimensions: 10X11
Laundry
- Features: Flooring (Vinyl)
- Level: Main
- Area: 66 Square Feet
- Dimensions: 6X11
Living room
- Features: Flooring (Wood Laminate)
- Level: Main
- Area: 224 Square Feet
- Dimensions: 14X16
Heating
- Natural Gas, Propane, Forced Air
Cooling
- Central Air
Appliances
- Included: Stainless Steel Appliance(s)
- Laundry: Main Level
Features
- Cathedral Ceiling(s), 1st Floor Bedroom, 1st Floor Full Bath, Built-in Features
- Basement: Crawl Space
- Attic: Unfinished
Interior area
- Total structure area: 0
- Total interior livable area: 1,080 sqft
Property
Parking
- Total spaces: 2.5
- Parking features: Asphalt, Concrete, On Site, Garage Owned, Detached, Garage
- Garage spaces: 2.5
Accessibility
- Accessibility features: No Disability Access
Features
- Stories: 1
- Patio & porch: Deck
Lot
- Size: 0.36 Acres
- Dimensions: 88X186
Details
- Parcel number: 2950204000
- Special conditions: None
Construction
Type & style
- Home type: SingleFamily
- Architectural style: Ranch
- Property subtype: Single Family Residence
Materials
- Vinyl Siding
- Foundation: Concrete Perimeter
- Roof: Asphalt
Condition
- New construction: No
- Year built: 1965
- Major remodel year: 2023
Utilities & green energy
- Electric: Circuit Breakers
- Sewer: Septic Tank
- Water: Well
Community & neighborhood
Location
- Region: Marseilles
Other
Other facts
- Listing terms: Conventional
- Ownership: Fee Simple
Price history
| Date | Event | Price |
|---|---|---|
| 11/25/2024 | Sold | $1,200,000+500%$1,111/sqft |
Source: Public Record Report a problem | ||
| 7/14/2023 | Sold | $200,000+0.5%$185/sqft |
Source: | ||
| 6/6/2023 | Contingent | $199,000$184/sqft |
Source: | ||
| 5/30/2023 | Listed for sale | $199,000$184/sqft |
Source: | ||
Public tax history
| Year | Property taxes | Tax assessment |
|---|---|---|
| 2024 | $2,869 +13.5% | $58,879 +13.2% |
| 2023 | $2,528 +31% | $52,009 +32.3% |
| 2022 | $1,930 +6.1% | $39,299 +6.8% |
Find assessor info on the county website
Neighborhood: 61341
Nearby schools
GreatSchools rating
- 5/10Seneca Grade School North CampusGrades: PK-4Distance: 1.7 mi
- 3/10Seneca Elementary School South CampusGrades: 5-8Distance: 1.7 mi
- 8/10Seneca High SchoolGrades: 9-12Distance: 2.2 mi
Schools provided by the listing agent
- High: Seneca Township High School
- District: 170
Source: MRED as distributed by MLS GRID. This data may not be complete. We recommend contacting the local school district to confirm school assignments for this home.
Get pre-qualified for a loan
At Zillow Home Loans, we can pre-qualify you in as little as 5 minutes with no impact to your credit score.An equal housing lender. NMLS #10287.

