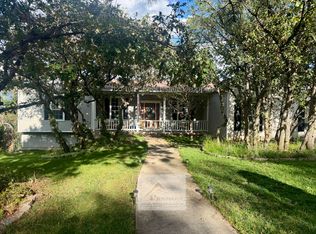Sold for $845,000
$845,000
2756 Rigel Dr, Colorado Springs, CO 80906
4beds
3,418sqft
Single Family Residence
Built in 1971
0.33 Acres Lot
$885,200 Zestimate®
$247/sqft
$2,943 Estimated rent
Home value
$885,200
$832,000 - $947,000
$2,943/mo
Zestimate® history
Loading...
Owner options
Explore your selling options
What's special
This exceptional property is located in highly desirable Skyway & D12. This 4 bed/3 bath/2 car gem of a house is updated from top to bottom. Upon entering, notice of the stunning wood floors throughout the main level, brick fireplace, & vaulted ceilings. Dining room & sunroom adjoin. The kitchen features custom cherry wood cabinets, granite countertops, stainless steel appliances, & a show-stopping Wolf 48" range. The master wing is a true retreat, boasting a large master bedroom w/walk-out to decks, remodeled bathroom w/jetted tub, walk-in shower, & his/hers sinks. Also a walk-in closet, shoe closet, additional clothes closet, and a linen/personal toiletries closet. The main floor has two more bedrooms and a bathroom. Step outside the kitchen to the 3-tier composite decks, perfect for entertaining. The grounds have been completely landscaped with flagstone paths & flower beds, creating a low-maintenance yet relaxing backyard oasis. Downstairs, find a family room w/brick fireplace & a built-in desk and bookcase. The 4th bedroom, which has new carpet and paint & 3rd bathroom adjoin. The spacious laundry room w/cabinets for storage & hang-dry area complete this level. The garage features a fully finished exercise/dance studio & office/extra room. Renovations include: driveway, concrete paths, steps to the front door, concrete paths in back, complete re-landscaping of front and back yards, backyard fencing, ceiling popcorn removed, every wall & ceiling retextured and painted, backsplash in kitchen, custom-made cabinets in the wet bar area to match kitchen cabinets, light fixtures throughout, rebuilt decks, total remodel of MB, granite & vessel sink added to the 2nd bathroom, all plumbing fixtures replaced throughout, all toilets replaced, every outlet and switch updated, and more. Boiler is less than 5 years old. Roof is hail resistant 50yr. This truly is a one-of-a-kind property, the labyrinth alone determines that! Bring your discerning buyers.
Zillow last checked: 8 hours ago
Listing updated: July 26, 2023 at 12:41am
Listed by:
Vivian N Cobb CDPE 719-439-4205,
Cobb Real Estate
Bought with:
Mike Bast
Pikes Peak Dream Homes Realty
Source: Pikes Peak MLS,MLS#: 7793876
Facts & features
Interior
Bedrooms & bathrooms
- Bedrooms: 4
- Bathrooms: 3
- Full bathrooms: 1
- 3/4 bathrooms: 2
Basement
- Area: 1087
Heating
- Baseboard, Hot Water, Natural Gas
Cooling
- Ceiling Fan(s), Evaporative Cooling, Other
Appliances
- Included: Dishwasher, Disposal, Double Oven, Dryer, Gas in Kitchen, Exhaust Fan, Refrigerator, Self Cleaning Oven, Washer
- Laundry: In Basement
Features
- 9Ft + Ceilings, Vaulted Ceiling(s), Breakfast Bar, High Speed Internet, Pantry
- Flooring: Carpet, Ceramic Tile, Wood
- Windows: Window Coverings
- Basement: Partial,Partially Finished
- Number of fireplaces: 3
- Fireplace features: Basement, Three
Interior area
- Total structure area: 3,418
- Total interior livable area: 3,418 sqft
- Finished area above ground: 2,331
- Finished area below ground: 1,087
Property
Parking
- Total spaces: 2
- Parking features: Attached, Garage Door Opener, Oversized, Concrete Driveway
- Attached garage spaces: 2
Features
- Patio & porch: Composite
- Exterior features: Auto Sprinkler System
- Fencing: Back Yard
- Has view: Yes
- View description: City, Mountain(s)
Lot
- Size: 0.33 Acres
- Features: Corner Lot, Hillside, Sloped, Wooded, See Remarks
Details
- Additional structures: Storage
- Parcel number: 7422101005
Construction
Type & style
- Home type: SingleFamily
- Architectural style: Ranch
- Property subtype: Single Family Residence
Materials
- Brick, Stucco, Framed on Lot
- Roof: Composite Shingle
Condition
- Existing Home
- New construction: No
- Year built: 1971
Utilities & green energy
- Water: Municipal
- Utilities for property: Natural Gas Connected
Community & neighborhood
Location
- Region: Colorado Springs
Other
Other facts
- Listing terms: Cash,Conventional,FHA,VA Loan
Price history
| Date | Event | Price |
|---|---|---|
| 7/25/2023 | Sold | $845,000-0.6%$247/sqft |
Source: | ||
| 6/21/2023 | Contingent | $849,997$249/sqft |
Source: | ||
| 6/9/2023 | Price change | $849,9970%$249/sqft |
Source: | ||
| 5/15/2023 | Price change | $850,000-4%$249/sqft |
Source: | ||
| 5/3/2023 | Listed for sale | $885,000+132.9%$259/sqft |
Source: | ||
Public tax history
| Year | Property taxes | Tax assessment |
|---|---|---|
| 2024 | $3,059 +19.1% | $49,490 |
| 2023 | $2,569 -5.3% | $49,490 +31.2% |
| 2022 | $2,714 | $37,710 -2.8% |
Find assessor info on the county website
Neighborhood: Southwest Colorado Springs
Nearby schools
GreatSchools rating
- 8/10Gold Camp Elementary SchoolGrades: K-6Distance: 1 mi
- 4/10Cheyenne Mountain Junior High SchoolGrades: 7-8Distance: 1.8 mi
- 9/10Cheyenne Mountain High SchoolGrades: 9-12Distance: 1.4 mi
Schools provided by the listing agent
- Elementary: Gold Camp
- Middle: Cheyenne Mountain
- High: Cheyenne Mountain
- District: Cheyenne Mtn-12
Source: Pikes Peak MLS. This data may not be complete. We recommend contacting the local school district to confirm school assignments for this home.
Get a cash offer in 3 minutes
Find out how much your home could sell for in as little as 3 minutes with a no-obligation cash offer.
Estimated market value$885,200
Get a cash offer in 3 minutes
Find out how much your home could sell for in as little as 3 minutes with a no-obligation cash offer.
Estimated market value
$885,200
