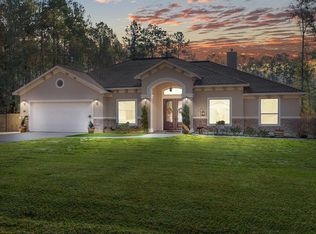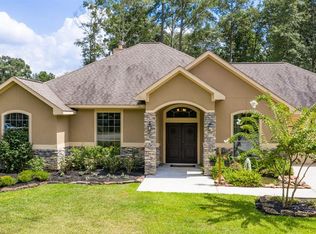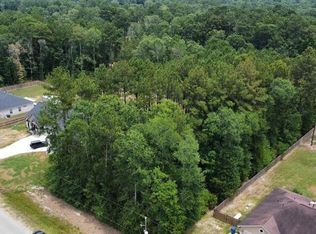This AMAZING property is situated on 1.23 acres in the sought after Rio Vista (Splendora ISD), backs up to the ravine (no back neighbors) has a pool & metal storage bldg! The home features: 4 spacious bedrooms/2.5 baths; fresh int paint; extended driveway & double gate leading to the back; gate in back is 11' wide; new privacy fence at the front of the home & chainlink surrounds the rest of the backyard; stone fireplace w/gas logs; 1/2 bath has ext door leading to the pool; landscaping & sodded yard; 2" faux wood blinds; architectural ceilings throughout; huge kitchen w/custom cabinets, granite counters, SS appliances; oil rub bronze fixtures & faucets; epoxy garage floor, sprinkler system & a 787 sq ft covered patio to entertain. Beat the heat w/this sleek & modern 40,000 Gal heated pool w/hot tub (pebble-tech coating, remote control lights change colors, depths of 3'-5'-9'). The metal storage bldg is 400+ sq ft w/3 garage doors & 1 reg door & has electric out to it. NO FLOODING HERE!
This property is off market, which means it's not currently listed for sale or rent on Zillow. This may be different from what's available on other websites or public sources.


