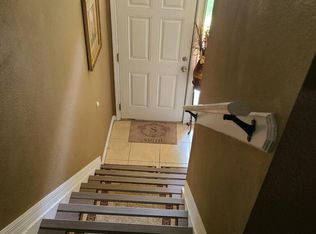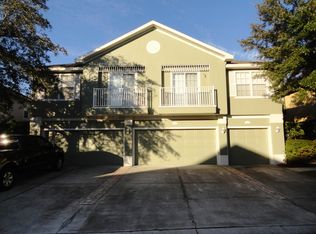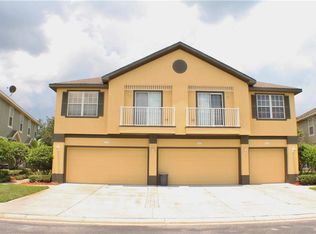Sold for $283,000
$283,000
27563 Pleasure Ride Loop, Zephyrhills, FL 33544
3beds
1,686sqft
Townhouse
Built in 2005
936 Square Feet Lot
$279,800 Zestimate®
$168/sqft
$2,016 Estimated rent
Home value
$279,800
$255,000 - $308,000
$2,016/mo
Zestimate® history
Loading...
Owner options
Explore your selling options
What's special
Well-maintained 3-bedroom, 2.5-bath home with a 2-car garage located on a conservation lot with no rear neighbors. This home features large windows throughout, offering an abundance of natural light. All major appliances have been updated between 2021–2024, including kitchen appliances, HVAC, and washer/dryer. Conveniently located within a mile from Winn-Dixie, Groves, Krates, Starbucks, and Target (coming soon). Tampa Premium Outlet, Restaurants, Publix, Wal-Mart with in 5.5 miles or less. With easy access to I-75. Depending on traffic approximately 20 minutes to USF, 25 mins to Downtown Tampa, and 35 minutes to Tampa International Airport, . Ideal for those seeking low-maintenance living in a prime location.
Zillow last checked: 8 hours ago
Listing updated: July 30, 2025 at 03:15pm
Listing Provided by:
Linda Chae 813-777-1427,
THE ALDRICH AGENCY REAL ESTATE LLC 813-546-1227
Bought with:
Adam Booker, 3588957
KELLER WILLIAMS TAMPA CENTRAL
Source: Stellar MLS,MLS#: TB8395780 Originating MLS: Suncoast Tampa
Originating MLS: Suncoast Tampa

Facts & features
Interior
Bedrooms & bathrooms
- Bedrooms: 3
- Bathrooms: 3
- Full bathrooms: 2
- 1/2 bathrooms: 1
Primary bedroom
- Features: Ceiling Fan(s), En Suite Bathroom, Walk-In Closet(s)
- Level: Second
Bedroom 1
- Features: Built-in Closet
- Level: Second
Bedroom 2
- Features: Built-in Closet
- Level: Second
Primary bathroom
- Features: Dual Sinks, Linen Closet
- Level: Second
Bathroom 1
- Features: Linen Closet
- Level: First
Bathroom 2
- Level: Second
Kitchen
- Features: Storage Closet
- Level: First
Laundry
- Features: Linen Closet
- Level: First
Living room
- Level: First
Heating
- Central, Electric
Cooling
- Central Air
Appliances
- Included: Dishwasher, Dryer, Microwave, Range, Refrigerator, Washer
- Laundry: Inside, Laundry Closet, Laundry Room
Features
- Ceiling Fan(s), High Ceilings, Open Floorplan, PrimaryBedroom Upstairs, Vaulted Ceiling(s), Walk-In Closet(s)
- Flooring: Porcelain Tile
- Has fireplace: No
Interior area
- Total structure area: 2,557
- Total interior livable area: 1,686 sqft
Property
Parking
- Total spaces: 2
- Parking features: Garage - Attached
- Attached garage spaces: 2
Features
- Levels: Two
- Stories: 2
- Exterior features: Other
- Has view: Yes
- View description: Trees/Woods
Lot
- Size: 936 sqft
Details
- Parcel number: 1226190090000000200
- Zoning: MPUD
- Special conditions: None
Construction
Type & style
- Home type: Townhouse
- Property subtype: Townhouse
Materials
- Stucco
- Foundation: Block
- Roof: Other,Shingle
Condition
- New construction: No
- Year built: 2005
Utilities & green energy
- Sewer: Public Sewer
- Water: Public
- Utilities for property: BB/HS Internet Available, Cable Available
Community & neighborhood
Security
- Security features: Gated Community, Security System, Security System Owned, Smoke Detector(s)
Community
- Community features: Gated Community - No Guard, Pool
Location
- Region: Zephyrhills
- Subdivision: SADDLE CRK MANOR
HOA & financial
HOA
- Has HOA: Yes
- HOA fee: $407 monthly
- Services included: Community Pool, Maintenance Structure, Pool Maintenance, Sewer, Trash, Water
- Association name: Debra Cappelli
- Association phone: 813-337-6206
Other fees
- Pet fee: $0 monthly
Other financial information
- Total actual rent: 0
Other
Other facts
- Listing terms: Cash,Conventional,FHA,VA Loan
- Ownership: Fee Simple
- Road surface type: Asphalt
Price history
| Date | Event | Price |
|---|---|---|
| 7/30/2025 | Sold | $283,000-4.1%$168/sqft |
Source: | ||
| 6/26/2025 | Pending sale | $295,000$175/sqft |
Source: | ||
| 6/13/2025 | Listed for sale | $295,000+3.5%$175/sqft |
Source: | ||
| 4/28/2025 | Listing removed | $285,000$169/sqft |
Source: | ||
| 3/6/2025 | Price change | $285,000-3.4%$169/sqft |
Source: | ||
Public tax history
| Year | Property taxes | Tax assessment |
|---|---|---|
| 2024 | $4,460 +14.1% | $296,966 +47% |
| 2023 | $3,910 +25.3% | $201,970 +10% |
| 2022 | $3,120 +9.9% | $183,610 +21% |
Find assessor info on the county website
Neighborhood: 33544
Nearby schools
GreatSchools rating
- 7/10Veterans Elementary SchoolGrades: PK-5Distance: 0.8 mi
- 5/10CYPRESS CREEK MIDDLE SCHOOL-0133Grades: 6-8Distance: 3.3 mi
- 5/10Cypress Creek High SchoolGrades: 9-12Distance: 3.6 mi
Get a cash offer in 3 minutes
Find out how much your home could sell for in as little as 3 minutes with a no-obligation cash offer.
Estimated market value
$279,800


