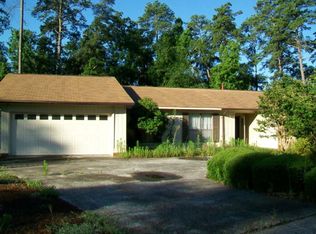Sold for $280,000
$280,000
2757 MAYO Road, Augusta, GA 30907
3beds
2,101sqft
Single Family Residence
Built in 1978
6,003.17 Square Feet Lot
$287,000 Zestimate®
$133/sqft
$1,836 Estimated rent
Home value
$287,000
$244,000 - $336,000
$1,836/mo
Zestimate® history
Loading...
Owner options
Explore your selling options
What's special
MAJOR PRICE ADJUSTMENT! This charming home is ideally situated near Riverwatch Parkway & Stevens Creek Rd! Features three bedrooms, three full bathrooms, and one-half bathroom within its spacious 2,101 square feet. The kitchen features recent upgrades such as custom cabinetry, new countertops, an electric range, a dishwasher, and includes a refrigerator. A spacious step-down great room is highlighted by a fireplace insert, custom mantel, vaulted ceilings, and a balcony overlooking the area below. The large owner's suite on the main level boasts two full bathrooms, custom bookshelves, and an additional fireplace. The main floor also hosts a half bathroom and a dining room with tiled floors. The second floor presents two bedrooms, each with new wood floors and dual closets, adjacent to a full bathroom with custom cabinets and Corian countertops. The home includes an enclosed sunroom with a combination of carpet and tile flooring, as well as a two-car garage. Recent system upgrades feature an HVAC system less than a year old, a two-year-old water heater, a main roof around seven years old, and a sunroom roof replaced two months prior. The exterior offers a fenced backyard. Short drive to downtown medical centers and Fort Eisenhower. Just a short stroll from Brookfield Park with its water features, picnic spots, and walking paths.
Zillow last checked: 8 hours ago
Listing updated: November 24, 2025 at 07:13am
Listed by:
Terri Frerichs 706-833-8034,
Better Homes & Gardens Executive Partners,
Rochelle Marie Earnest 706-294-1780,
Better Homes & Gardens Executive Partners
Bought with:
Gerilyn Delaurentys, 371758
Summer House Realty
Source: Hive MLS,MLS#: 531514
Facts & features
Interior
Bedrooms & bathrooms
- Bedrooms: 3
- Bathrooms: 4
- Full bathrooms: 3
- 1/2 bathrooms: 1
Primary bedroom
- Level: Main
- Dimensions: 18 x 13
Bedroom 2
- Level: Upper
- Dimensions: 15 x 13
Bedroom 3
- Level: Upper
- Dimensions: 15 x 14
Dining room
- Level: Main
- Dimensions: 12 x 12
Great room
- Level: Main
- Dimensions: 18 x 17
Kitchen
- Level: Main
- Dimensions: 17 x 12
Loft
- Description: Balcony
- Level: Upper
- Dimensions: 20 x 4
Sunroom
- Level: Main
- Dimensions: 22 x 11
Heating
- Fireplace(s), Forced Air, Natural Gas
Cooling
- Ceiling Fan(s), Central Air
Appliances
- Included: Dishwasher, Disposal, Electric Range, Electric Water Heater, Refrigerator
Features
- Blinds, Cable Available, Eat-in Kitchen, Smoke Detector(s), Washer Hookup, Electric Dryer Hookup
- Flooring: Carpet, Ceramic Tile, Luxury Vinyl, Wood
- Attic: Pull Down Stairs,Scuttle
- Number of fireplaces: 2
- Fireplace features: Gas Log, Great Room, Insert, Master Bedroom
Interior area
- Total structure area: 2,101
- Total interior livable area: 2,101 sqft
Property
Parking
- Total spaces: 2
- Parking features: Attached, Garage, See Remarks
- Garage spaces: 2
Features
- Patio & porch: Covered, Porch, Sun Room
- Fencing: Fenced
Lot
- Size: 6,003 sqft
- Dimensions: 90 x 188z102 x 140
- Features: See Remarks
Details
- Parcel number: 0060187000
Construction
Type & style
- Home type: SingleFamily
- Architectural style: Two Story
- Property subtype: Single Family Residence
Materials
- Brick, Vinyl Siding
- Foundation: Slab
- Roof: Composition
Condition
- New construction: No
- Year built: 1978
Utilities & green energy
- Sewer: Public Sewer
- Water: Public
Community & neighborhood
Community
- Community features: Park, Street Lights, Walking Trail(s)
Location
- Region: Augusta
- Subdivision: Brookfield West (RI)
HOA & financial
HOA
- Has HOA: No
Other
Other facts
- Listing agreement: Exclusive Right To Sell
- Listing terms: 1031 Exchange,Cash,Conventional,FHA,VA Loan
Price history
| Date | Event | Price |
|---|---|---|
| 11/1/2024 | Sold | $280,000-1.7%$133/sqft |
Source: | ||
| 9/21/2024 | Pending sale | $284,900$136/sqft |
Source: | ||
| 9/10/2024 | Price change | $284,900-2.6%$136/sqft |
Source: | ||
| 7/30/2024 | Price change | $292,500-1.7%$139/sqft |
Source: | ||
| 7/11/2024 | Listed for sale | $297,500+150%$142/sqft |
Source: | ||
Public tax history
| Year | Property taxes | Tax assessment |
|---|---|---|
| 2024 | $1,183 +9.7% | $98,716 -2.2% |
| 2023 | $1,079 -0.9% | $100,940 +40.4% |
| 2022 | $1,088 -1.1% | $71,900 +10.4% |
Find assessor info on the county website
Neighborhood: West Side
Nearby schools
GreatSchools rating
- 4/10Warren Road Elementary SchoolGrades: PK-5Distance: 1 mi
- 3/10Tutt Middle SchoolGrades: 6-8Distance: 2.3 mi
- 2/10Westside High SchoolGrades: 9-12Distance: 0.5 mi
Schools provided by the listing agent
- Elementary: Warren Road
- Middle: Tutt
- High: Westside Comp. High
Source: Hive MLS. This data may not be complete. We recommend contacting the local school district to confirm school assignments for this home.

Get pre-qualified for a loan
At Zillow Home Loans, we can pre-qualify you in as little as 5 minutes with no impact to your credit score.An equal housing lender. NMLS #10287.
