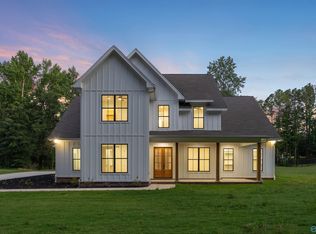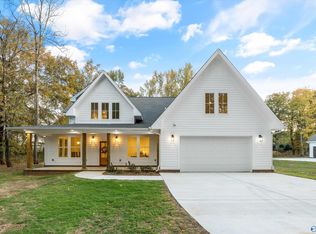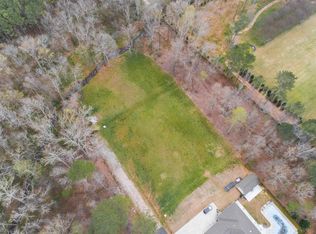Unique Home! Architect designed by Tuck-Hinton Architects of Nashville.Four Bedrooms 2x6 construction,vaulted ceilings.Hardy board siding. Liebherr counter depth refrigerator,range,Quartz,HVAC continuous Greenspeed systems. Encapsulated and insulated crawl space/air exchange unique humidity control.West wing can be turned into mother-inlaw suite. 2 car garage has a shop area/silo/full attic for storage,8' garage door opening with 9' ceiling. Exterior Generator hookup. Screened-in porch,Two back decks. A backyard concrete flagstone patio/natural stone fireplace.On 6 acres of land with forest views all around.Landscaped driveway is lighted and has power outlets and water.A must See!
This property is off market, which means it's not currently listed for sale or rent on Zillow. This may be different from what's available on other websites or public sources.


