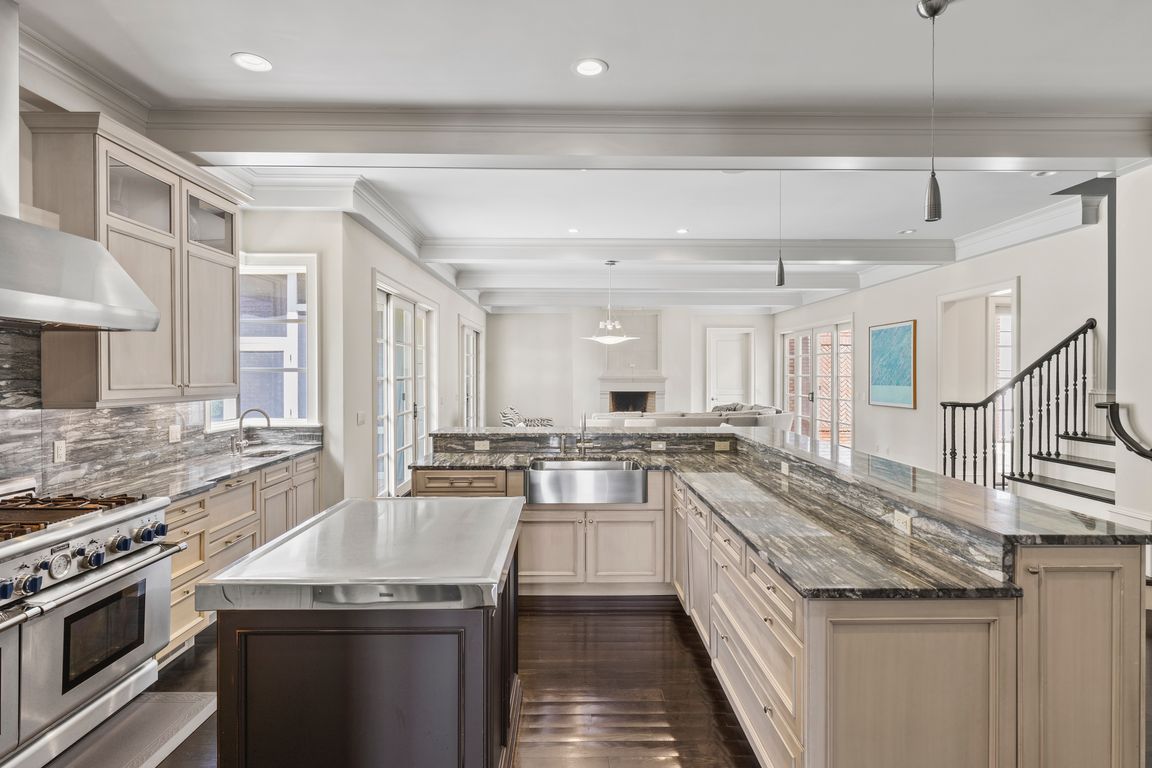
For sale
$3,995,000
5beds
12,819sqft
2759 Turtle Ridge Dr, Bloomfield Hills, MI 48302
5beds
12,819sqft
Single family residence
Built in 2006
2.09 Acres
5 Attached garage spaces
$312 price/sqft
$10,865 annually HOA fee
What's special
Dual private officesManicured groundsOversized island with seatingGame roomStone courtyardSpacious great roomExpansive primary suite
Set on a secluded, wooded site among some of the area's most distinguished estates, this custom 8,819 sq ft residence offers 5 bedrooms, 8.3 bathrooms, and a lifestyle defined by privacy, design, and functionality. Built by TSA, the home revolves around a rare open-air courtyard—creating a striking indoor-outdoor connection rarely seen ...
- 15 days |
- 2,539 |
- 75 |
Source: Realcomp II,MLS#: 20251042558
Travel times
Foyer
Kitchen
Family Room
Primary Bedroom
Primary Bathroom
Primary Bathroom
Library
Living Room
Flex Area
In-Law Suite
Bathroom
Gym
Sauna
Family Room
Bedroom
Bathroom
Bedroom
Bathroom
Bedroom
Bathroom
Lower Level Kitchen
Lower Level Family Room
Theatre
Laundry Room
Bedroom
Zillow last checked: 7 hours ago
Listing updated: October 07, 2025 at 06:01am
Listed by:
Dan A Gutfreund 248-978-5774,
Signature Sotheby's International Realty Bham 248-644-7000,
Preka Berishaj 248-568-4580,
Victor Properties, Inc
Source: Realcomp II,MLS#: 20251042558
Facts & features
Interior
Bedrooms & bathrooms
- Bedrooms: 5
- Bathrooms: 11
- Full bathrooms: 8
- 1/2 bathrooms: 3
Primary bedroom
- Level: Second
- Area: 36
- Dimensions: 18 X 2
Bedroom
- Level: Second
- Area: 300
- Dimensions: 20 X 15
Bedroom
- Level: Second
- Area: 324
- Dimensions: 18 X 18
Bedroom
- Level: Second
- Area: 256
- Dimensions: 16 X 16
Bedroom
- Level: Second
- Area: 345
- Dimensions: 23 X 15
Primary bathroom
- Level: Second
Other
- Level: Second
Other
- Level: Second
Other
- Level: Second
Other
- Level: Second
Other
- Level: Basement
Other
- Level: Second
Other
- Level: Second
- Area: 660
- Dimensions: 22 X 30
Other
- Level: Basement
Other
- Level: Entry
Other
- Level: Entry
Dining room
- Level: Entry
- Area: 289
- Dimensions: 17 X 17
Great room
- Level: Second
- Area: 616
- Dimensions: 28 X 22
Kitchen
- Level: Entry
- Area: 234
- Dimensions: 18 X 13
Laundry
- Level: Second
- Area: 80
- Dimensions: 8 X 10
Living room
- Level: Entry
- Area: 400
- Dimensions: 20 X 20
Heating
- Forced Air, Natural Gas
Cooling
- Central Air
Appliances
- Included: Built In Refrigerator, Dishwasher, Dryer, Gas Cooktop, Microwave, Stainless Steel Appliances, Vented Exhaust Fan, Washer
- Laundry: Laundry Room
Features
- Elevator, Entrance Foyer, Wet Bar
- Basement: Finished,Walk Out Access
- Has fireplace: Yes
- Fireplace features: Basement, Family Room, Living Room, Other Locations, Master Bedroom
Interior area
- Total interior livable area: 12,819 sqft
- Finished area above ground: 8,819
- Finished area below ground: 4,000
Video & virtual tour
Property
Parking
- Total spaces: 5
- Parking features: Five Car Garage, Attached, Direct Access, Side Entrance
- Attached garage spaces: 5
Features
- Levels: Two
- Stories: 2
- Entry location: GroundLevelwSteps
- Patio & porch: Covered, Enclosed, Patio, Porch
- Exterior features: Lighting, Spa Hottub
- Pool features: None
Lot
- Size: 2.09 Acres
- Dimensions: 472 x 273 x 434 x 197
Details
- Parcel number: 1907202019
- Special conditions: Short Sale No,Standard
Construction
Type & style
- Home type: SingleFamily
- Architectural style: Colonial,Traditional
- Property subtype: Single Family Residence
Materials
- Brick
- Foundation: Basement, Poured, Sump Pump
- Roof: Asphalt
Condition
- New construction: No
- Year built: 2006
Utilities & green energy
- Sewer: Public Sewer
- Water: Public
Community & HOA
Community
- Security: Twenty Four Hour Security, Gated Community
- Subdivision: TURTLE LAKE CONDO
HOA
- Has HOA: Yes
- HOA fee: $10,865 annually
- HOA phone: 248-364-2400
Location
- Region: Bloomfield Hills
Financial & listing details
- Price per square foot: $312/sqft
- Tax assessed value: $1,267,710
- Annual tax amount: $39,351
- Date on market: 10/3/2025
- Listing agreement: Exclusive Right To Sell
- Listing terms: Cash,Conventional