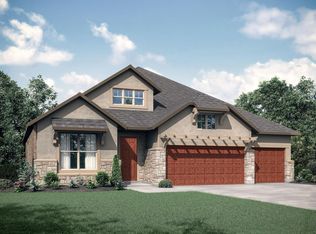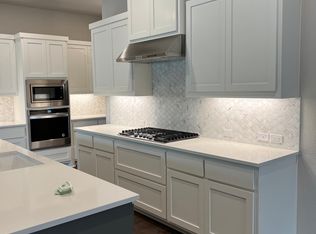Gorgeous Drees custom home loaded with upgrades. Archer plan with upstairs living, bedroom and full bath. The Deer Haven subdivision is a boutique neighborhood only a short distance from the historic Square in Georgetown!! Enter this family-friendly home through the beveled glass front door into a spacious and welcoming foyer. On the right are French doors leading to a large study and a guest 1/2 bathroom. To the left are two large bedrooms joined by a Jack and Jill bathroom. Continue through the foyer into an open concept living, kitchen and dining room. The stunning gas fireplace is custom smeared brick with gas logs. Enormous kitchen island welcomes family and friends to gather around for fun and fellowship. Large walk-in pantry. KitchenAid appliances including a five burner gas cooktop. The large master bedroom has a coffered ceiling. En suite bathroom has walk in shower and a 6’ soaking tub. Upstairs offers a second living area or large game room with ample space for a pool table. The upstairs bedroom is spacious and has a large wall in closet. There is full bathroom upstairs and walk-in access to the attic. The backyard patio invites you to relax and watch your favorite program on the exterior TV or enjoy a glass of wine while enjoying the beautiful Texas scenery. There is a gas connection for a grill. The home backs to a family-owned ranch. Currently no neighbors behind you! Other features include three car tandem garage, water softener, instant hot water, full sprinkler system, custom lighting and window coverings, and plantation shutters. This beauty shows like a model home and is in pristine condition. Come take a look before it’s gone! Not responsible for accuracy of square footage. Square footage quoted from tax records. Owner is a Texas licensed real estate agent. Buyer agents welcome!
This property is off market, which means it's not currently listed for sale or rent on Zillow. This may be different from what's available on other websites or public sources.

