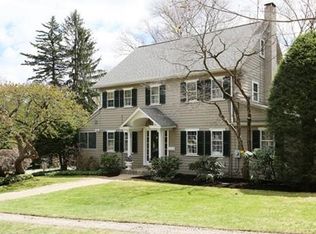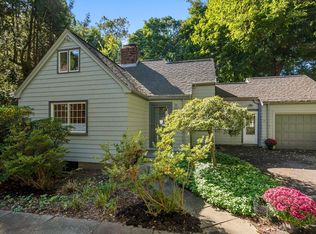This charming Waban residence with a white brick facade is on Dorset Road, in the Angier School district, with quick access to Waban Square, the "T", and major roadways. The foyer opens on one side to a bright living room with fireplace, and a den with built-in bookshelves. On the other side a spacious dining room connects to a remodeled kitchen with breakfast area and pantry. The first floor also includes a guest closet and lavatory. An enclosed three-season porch the width of the house has a slate floor, skylights and sliding glass doors overlooking a secluded backyard. Both living room and kitchen open to the porch for great entertaining. The second floor has a master bedroom suite with walk-in closets, cedar closet, an office/sitting room and bathroom, plus two other bedrooms and a bathroom. The third floor has two more bedrooms and a bathroom. Amenities include central A/C, hard wood floors, a walk-out basement with additional potential, and recent landscaping.
This property is off market, which means it's not currently listed for sale or rent on Zillow. This may be different from what's available on other websites or public sources.

