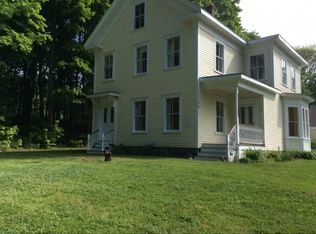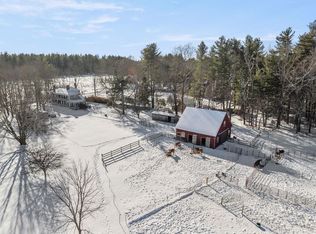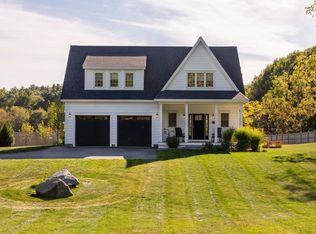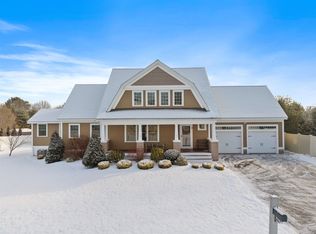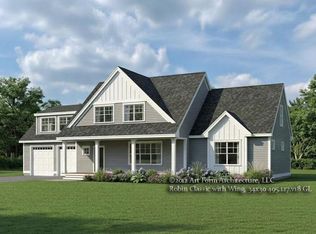Your opportunity to own this picturesque Hampton Falls estate has arrived. Set on 8 private acres, this exceptional colonial overlooks a tranquil pond & features a quintessential New England barn, a sparkling gunite pool w/ hot tub, & landscaping that evokes a botanical garden setting. At night, thoughtfully designed landscape lighting transforms the grounds, creating a dramatic ambiance & the perfect backdrop for evening gatherings. From the moment you approach along the private driveway, the estate-like presence of this home becomes clear. A gracious brick herringbone porch introduces the refined character & thoughtful design within. Inside, every detail has been carefully considered, with imported tile, custom millwork, built-ins, & hardwood floors throughout. The chef’s kitchen, crafted on site with custom cabinetry & fine finishes, is enhanced by artisan detailing, high-end appliances, & French doors that fill the rooms with natural light and views of the grounds. Upstairs, four well-appointed bedrooms showcase serene views of the property. Above the garage, a spacious bonus room with a private entrance includes custom built-ins, a kitchen, ¾ bath, & large closet—ideal for recreation, extended stays, or guest accommodations. One of the home’s most captivating spaces is the sun drenched oversized screened porch, complete with large skylights & a brick herringbone floor, offering plenty of relaxing & dining enjoyment of the landscape and pool views. Close to I95 & 101.
Pending
Listed by:
Anne Lane,
RE/MAX Realty One 603-294-2025
$1,500,000
276 Exeter Road, Hampton Falls, NH 03844
4beds
3,536sqft
Est.:
Single Family Residence
Built in 1968
8 Acres Lot
$-- Zestimate®
$424/sqft
$-- HOA
What's special
- 53 days |
- 136 |
- 6 |
Zillow last checked: 8 hours ago
Listing updated: December 23, 2025 at 07:16am
Listed by:
Anne Lane,
RE/MAX Realty One 603-294-2025
Source: PrimeMLS,MLS#: 5059229
Facts & features
Interior
Bedrooms & bathrooms
- Bedrooms: 4
- Bathrooms: 4
- Full bathrooms: 1
- 3/4 bathrooms: 2
- 1/2 bathrooms: 1
Heating
- Oil, Hot Water, Zoned
Cooling
- None, Wall Unit(s)
Appliances
- Included: Dishwasher, Disposal, Dryer, Microwave, Wall Oven, Refrigerator, Washer, Water Heater off Boiler, Induction Cooktop
- Laundry: 2nd Floor Laundry
Features
- Central Vacuum, Cathedral Ceiling(s), Cedar Closet(s), Kitchen Island, Primary BR w/ BA, Wired for Sound, Walk-In Closet(s), Walk-in Pantry
- Flooring: Brick, Combination, Hardwood, Slate/Stone, Tile
- Windows: Blinds, Drapes, Skylight(s), Storm Window(s)
- Basement: Bulkhead,Interior Stairs,Unfinished,Basement Stairs,Interior Entry
- Attic: Pull Down Stairs
- Number of fireplaces: 1
- Fireplace features: Fireplace Screens/Equip, 1 Fireplace
Interior area
- Total structure area: 4,480
- Total interior livable area: 3,536 sqft
- Finished area above ground: 3,536
- Finished area below ground: 0
Video & virtual tour
Property
Parking
- Total spaces: 6
- Parking features: Paved, Auto Open, Driveway, Garage, Parking Spaces 6+, Attached
- Garage spaces: 3
- Has uncovered spaces: Yes
Accessibility
- Accessibility features: 1st Floor 1/2 Bathroom, 1st Floor Hrd Surfce Flr, Paved Parking
Features
- Levels: Two
- Stories: 2
- Patio & porch: Patio, Porch, Covered Porch, Enclosed Porch, Screened Porch
- Exterior features: Garden, Natural Shade
- Has private pool: Yes
- Pool features: In Ground
- Has spa: Yes
- Spa features: Heated
- Waterfront features: Pond
Lot
- Size: 8 Acres
- Features: Country Setting, Landscaped, Open Lot, Rolling Slope, Secluded, Wooded
Details
- Additional structures: Barn(s)
- Parcel number: HMPFM6B50
- Zoning description: RES
Construction
Type & style
- Home type: SingleFamily
- Architectural style: Colonial
- Property subtype: Single Family Residence
Materials
- Wood Frame, Wood Siding
- Foundation: Poured Concrete
- Roof: Asphalt Shingle
Condition
- New construction: No
- Year built: 1968
Utilities & green energy
- Electric: 200+ Amp Service, Circuit Breakers
- Sewer: Leach Field, Private Sewer, Septic Tank
- Utilities for property: Telephone at Site, Underground Utilities
Community & HOA
Community
- Security: Carbon Monoxide Detector(s), Security System, HW/Batt Smoke Detector
Location
- Region: Hampton Falls
Financial & listing details
- Price per square foot: $424/sqft
- Tax assessed value: $1,072,000
- Annual tax amount: $14,751
- Date on market: 12/23/2025
Estimated market value
Not available
Estimated sales range
Not available
Not available
Price history
Price history
| Date | Event | Price |
|---|---|---|
| 11/11/2025 | Listing removed | $1,750,000$495/sqft |
Source: | ||
| 10/20/2025 | Price change | $1,750,000-7.2%$495/sqft |
Source: | ||
| 9/2/2025 | Listed for sale | $1,885,000$533/sqft |
Source: | ||
Public tax history
Public tax history
| Year | Property taxes | Tax assessment |
|---|---|---|
| 2024 | $15,351 +20.3% | $1,072,000 +8.8% |
| 2023 | $12,764 -0.4% | $985,600 +61.5% |
| 2022 | $12,812 -1.7% | $610,400 |
Find assessor info on the county website
BuyAbility℠ payment
Est. payment
$8,066/mo
Principal & interest
$5816
Property taxes
$1725
Home insurance
$525
Climate risks
Neighborhood: 03844
Nearby schools
GreatSchools rating
- 8/10Lincoln Akerman SchoolGrades: K-8Distance: 3.1 mi
- 6/10Winnacunnet High SchoolGrades: 9-12Distance: 3.9 mi
Schools provided by the listing agent
- Elementary: Lincoln Akerman School
- Middle: Lincoln Akerman School
- High: Winnacunnet High School
- District: Hampton Falls
Source: PrimeMLS. This data may not be complete. We recommend contacting the local school district to confirm school assignments for this home.
- Loading
