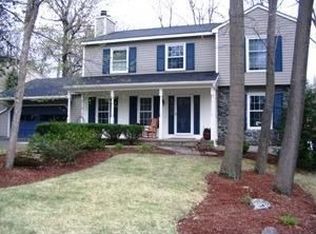2,835 SF 4 BR (plus 3rd Fl suite), 2.5 bath house in highly desirable Shelburne neighborhood Saltbox colonial home features three finished floors: 4 BR on the second floor and a large 2-room suite on the third floor. Foyer, LR, DR, FR and first floor 1/2 bath all have wide board wood flooring. LR features a fireplace. Second floor hallway has wide board flooring and the four BR are carpeted. Third floor is carpeted and has built-in window seat, a skylight and cathedral ceilings. Very bright. This house is very spacious, with a lot of character. A doggie door and completely fenced-in yard make it ideal for a dog(s), young or old. Large garage, including a second floor storage deck, adds to the extensive space in the basement. Great neighborhood completes the picture.
This property is off market, which means it's not currently listed for sale or rent on Zillow. This may be different from what's available on other websites or public sources.
