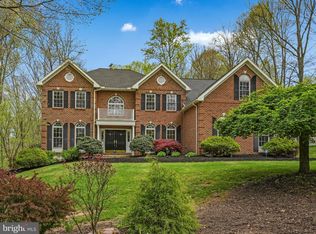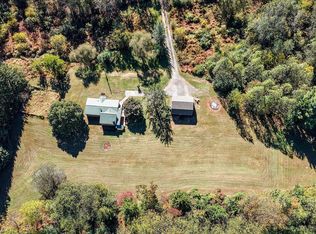Sold for $495,000
$495,000
276 Overlook Rd, Morgantown, PA 19543
4beds
2,460sqft
Single Family Residence
Built in 1996
2.27 Acres Lot
$534,400 Zestimate®
$201/sqft
$2,922 Estimated rent
Home value
$534,400
$502,000 - $572,000
$2,922/mo
Zestimate® history
Loading...
Owner options
Explore your selling options
What's special
Absolutely Stunning home situated on a fabulous tree lined lot in one of Robeson Township's most sought-after neighborhoods, Quaker Hill! The Amazing Features in this home are far too many to mention! This Exceptional 4 BR/2.5 Bath home, with Wrap-Around Front Porch, is surrounded by natural beauty. Brand New Luxury Plank Flooring in the Living Room, Dining Room, Kitchen, and Family Room and 1st floor laundry! Spacious Kitchen with large island, granite countertops, and stainless-steel appliances which connects to Large Family Room with elegant fireplace. Backyard Deck, off the kitchen, overlooking newly built brick fire-pit is ready for all your entertaining needs. You’ll have the perfect blend of forest surrounding the deck for privacy and an expansive lawn for activities. Main Bedroom has full bath, separate vanity area with skylight, walk-in closet, linen closet, and open sitting room for your morning workouts or meditation. Upstairs has another full bath with whirlpool tub and 3 more nicely sized bedrooms; each with wardrobe closet. The oversized Basement is just waiting for your finishing touches. Huge water heater and newer furnace. Beautiful, updated landscaping and two car attached garage. Home has been kept immaculate and freshly painted. Screams pride of ownership. This home is a rare find and will not last long. Come and take a look, you will fall in love!
Zillow last checked: 8 hours ago
Listing updated: September 17, 2024 at 12:06pm
Listed by:
Kyle Wagner 484-547-9911,
One Valley Realty LLC,
Karen S. Bishwaty 610-554-9355,
One Valley Realty LLC
Bought with:
nonmember
NON MBR Office
Source: GLVR,MLS#: 743168 Originating MLS: Lehigh Valley MLS
Originating MLS: Lehigh Valley MLS
Facts & features
Interior
Bedrooms & bathrooms
- Bedrooms: 4
- Bathrooms: 3
- Full bathrooms: 2
- 1/2 bathrooms: 1
Primary bedroom
- Description: Sitting Area
- Level: Second
- Dimensions: 20.00 x 18.00
Bedroom
- Level: Second
- Dimensions: 14.00 x 12.00
Bedroom
- Level: Second
- Dimensions: 12.00 x 12.00
Bedroom
- Level: Second
- Dimensions: 12.00 x 11.00
Primary bathroom
- Description: Vanity Area, Skylight
- Level: Second
- Dimensions: 10.00 x 7.00
Dining room
- Level: First
- Dimensions: 13.00 x 12.00
Family room
- Description: Gas Fireplace
- Level: First
- Dimensions: 20.00 x 15.00
Other
- Description: Whirlpool Tub
- Level: Second
- Dimensions: 8.00 x 7.00
Half bath
- Level: First
- Dimensions: 6.00 x 3.00
Kitchen
- Level: First
- Dimensions: 20.00 x 19.00
Laundry
- Level: First
- Dimensions: 7.00 x 6.00
Living room
- Level: First
- Dimensions: 18.00 x 13.00
Heating
- Forced Air, Oil
Cooling
- Central Air
Appliances
- Included: Double Oven, Dishwasher, Electric Dryer, Electric Water Heater, Gas Cooktop, Gas Oven, Gas Range, Microwave, Refrigerator, Water Softener Owned, Washer
- Laundry: Electric Dryer Hookup, Main Level
Features
- Dining Area, Separate/Formal Dining Room, Eat-in Kitchen, Jetted Tub, Kitchen Island, Mud Room, Family Room Main Level, Skylights, Utility Room, Walk-In Closet(s)
- Flooring: Carpet, Luxury Vinyl, Luxury VinylPlank, Tile
- Windows: Skylight(s)
- Basement: Exterior Entry,Full
- Has fireplace: Yes
- Fireplace features: Family Room
Interior area
- Total interior livable area: 2,460 sqft
- Finished area above ground: 2,460
- Finished area below ground: 0
Property
Parking
- Total spaces: 2
- Parking features: Attached, Garage
- Attached garage spaces: 2
Features
- Stories: 2
- Patio & porch: Covered, Deck, Porch
- Exterior features: Deck, Fire Pit, Porch
- Has spa: Yes
Lot
- Size: 2.27 Acres
Details
- Parcel number: 73532200076994
- Zoning: R-1
- Special conditions: None
Construction
Type & style
- Home type: SingleFamily
- Architectural style: Colonial
- Property subtype: Single Family Residence
Materials
- Vinyl Siding
- Roof: Asphalt,Fiberglass
Condition
- Year built: 1996
Utilities & green energy
- Sewer: Septic Tank
- Water: Well
Community & neighborhood
Security
- Security features: Security System, Smoke Detector(s)
Location
- Region: Morgantown
- Subdivision: Not in Development
Other
Other facts
- Listing terms: Cash,Conventional,FHA,VA Loan
- Ownership type: Fee Simple
Price history
| Date | Event | Price |
|---|---|---|
| 9/17/2024 | Sold | $495,000-5.7%$201/sqft |
Source: | ||
| 8/15/2024 | Pending sale | $525,000$213/sqft |
Source: | ||
| 8/8/2024 | Listed for sale | $525,000+75.1%$213/sqft |
Source: | ||
| 9/12/2019 | Listing removed | $299,900$122/sqft |
Source: RE/MAX of Reading #PABK340424 Report a problem | ||
| 9/11/2019 | Listed for sale | $299,900-4.8%$122/sqft |
Source: RE/MAX of Reading #PABK340424 Report a problem | ||
Public tax history
| Year | Property taxes | Tax assessment |
|---|---|---|
| 2025 | $8,214 +6.2% | $193,900 |
| 2024 | $7,736 -0.1% | $193,900 |
| 2023 | $7,742 +2.5% | $193,900 |
Find assessor info on the county website
Neighborhood: 19543
Nearby schools
GreatSchools rating
- 5/10Robeson El CenterGrades: K-4Distance: 2 mi
- 7/10Twin Valley Middle SchoolGrades: 5-8Distance: 3.9 mi
- 4/10Twin Valley High SchoolGrades: 9-12Distance: 4.2 mi
Schools provided by the listing agent
- Elementary: Robeson
- Middle: Twin Valley
- High: Twin Valley
Source: GLVR. This data may not be complete. We recommend contacting the local school district to confirm school assignments for this home.
Get a cash offer in 3 minutes
Find out how much your home could sell for in as little as 3 minutes with a no-obligation cash offer.
Estimated market value$534,400
Get a cash offer in 3 minutes
Find out how much your home could sell for in as little as 3 minutes with a no-obligation cash offer.
Estimated market value
$534,400

