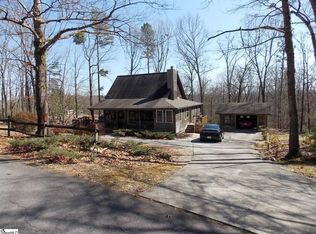Welcome to "Bear Essentials." Located just off Scenic Highway 11, this immaculate home sits on a beautifully private 1.53 acre cul-de-sac lot. A gardener's delight, the skillfully landscaped yard is abundant in floral varieties and fruit trees and features a fully fenced back yard. Inside the home you'll find 2 bedrooms, a full bathroom and small family room on the lower level, and another 2 bedrooms, full bath, kitchen, dining and living room on the main level. The kitchen is equipped with granite countertops and all kitchen appliances convey with the home. You're sure to enjoy the winter mountain views from the wraparound windows in the dining room and off the rear deck. The 16' x 16' workshop/shed has electricity and a cozy loft that could work well as an artist's studio or extra storage space. Recent improvements include staining and painting the entire exterior of the home and workshop, rescreening the front porch, new stairs and walkway to the front entrance, new propane storage tank and surround, extensive landscaping and much more! Please note that some of the furnishings in the home are negotiable and prices are available upon request.
This property is off market, which means it's not currently listed for sale or rent on Zillow. This may be different from what's available on other websites or public sources.
