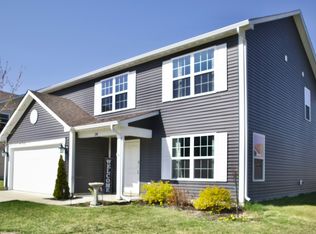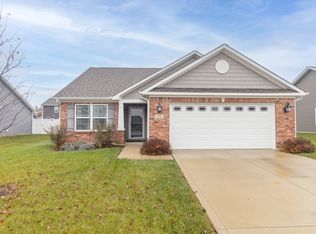Sold
$310,000
276 Rocky Rd, Greenfield, IN 46140
4beds
2,226sqft
Residential, Single Family Residence
Built in 2021
6,969.6 Square Feet Lot
$309,400 Zestimate®
$139/sqft
$1,967 Estimated rent
Home value
$309,400
$269,000 - $356,000
$1,967/mo
Zestimate® history
Loading...
Owner options
Explore your selling options
What's special
Be the next to own this nearly new 4-bedroom masterpiece, perfectly located in the highly desirable Saw Mill neighborhood.This stunning home features gleaming granite countertops, sparkling stainless steel appliances, and rich hardwood floors that flow seamlessly throughout the open-concept living area. Picture cozy Indiana movie nights in your spacious living room or hosting unforgettable dinner parties in the chef-inspired kitchen.Upstairs, you'll find four generously sized bedrooms offering peaceful retreats for everyone. The luxurious master suite boasts spa-like extras for the ultimate in relaxation.Step outside to an expansive backyard-ideal for summer barbecues, outdoor entertaining, or creating your own private oasis. This incredible opportunity combines modern luxury with a prime location and easy access to major travel routes. Short distance to the shops and restaurants in downtown Greenfield.Don't miss your chance to call this beautiful property home-we're just a call away!
Zillow last checked: 8 hours ago
Listing updated: September 17, 2025 at 03:04pm
Listing Provided by:
Harvir Kaur 317-417-9012,
eXp Realty, LLC
Bought with:
Jill Dixon
Keller Williams Realty
Source: MIBOR as distributed by MLS GRID,MLS#: 22040433
Facts & features
Interior
Bedrooms & bathrooms
- Bedrooms: 4
- Bathrooms: 3
- Full bathrooms: 2
- 1/2 bathrooms: 1
- Main level bathrooms: 1
Primary bedroom
- Level: Upper
- Area: 255 Square Feet
- Dimensions: 15x17
Bedroom 2
- Level: Upper
- Area: 130 Square Feet
- Dimensions: 13x10
Bedroom 3
- Level: Upper
- Area: 143 Square Feet
- Dimensions: 13x11
Bedroom 4
- Level: Upper
- Area: 143 Square Feet
- Dimensions: 11x13
Dining room
- Level: Main
- Area: 144 Square Feet
- Dimensions: 12x12
Great room
- Level: Main
- Area: 252 Square Feet
- Dimensions: 18x14
Kitchen
- Level: Main
- Area: 182 Square Feet
- Dimensions: 13x14
Laundry
- Level: Upper
- Area: 48 Square Feet
- Dimensions: 08x06
Living room
- Level: Main
- Area: 234 Square Feet
- Dimensions: 18x13
Heating
- Forced Air, Natural Gas
Cooling
- Central Air
Appliances
- Included: Dishwasher, Disposal, Microwave, Gas Oven, Refrigerator
- Laundry: Upper Level
Features
- Attic Access, Entrance Foyer, Eat-in Kitchen, Walk-In Closet(s)
- Has basement: No
- Attic: Access Only
Interior area
- Total structure area: 2,226
- Total interior livable area: 2,226 sqft
Property
Parking
- Total spaces: 2
- Parking features: Attached
- Attached garage spaces: 2
Features
- Levels: Two
- Stories: 2
- Patio & porch: Covered, Patio
Lot
- Size: 6,969 sqft
- Features: Curbs, Sidewalks, Street Lights
Details
- Parcel number: 300636700444004009
- Special conditions: Sales Disclosure On File
- Horse amenities: None
Construction
Type & style
- Home type: SingleFamily
- Architectural style: Traditional
- Property subtype: Residential, Single Family Residence
Materials
- Vinyl With Brick
- Foundation: Slab
Condition
- New construction: No
- Year built: 2021
Utilities & green energy
- Water: Public
Community & neighborhood
Location
- Region: Greenfield
- Subdivision: Sawmill
HOA & financial
HOA
- Has HOA: Yes
- HOA fee: $390 annually
- Amenities included: Maintenance, Park, Playground, Management
- Services included: Maintenance, ParkPlayground, Management
- Association phone: 317-444-3100
Price history
| Date | Event | Price |
|---|---|---|
| 9/12/2025 | Sold | $310,000+0.3%$139/sqft |
Source: | ||
| 7/13/2025 | Pending sale | $309,000+14.4%$139/sqft |
Source: | ||
| 5/22/2025 | Sold | $270,000-12.6%$121/sqft |
Source: Public Record Report a problem | ||
| 5/22/2025 | Listed for sale | $309,000+3.1%$139/sqft |
Source: | ||
| 9/23/2024 | Listing removed | $299,800$135/sqft |
Source: | ||
Public tax history
| Year | Property taxes | Tax assessment |
|---|---|---|
| 2024 | $2,613 +5% | $313,100 +8.4% |
| 2023 | $2,488 +28462.1% | $288,900 +14.9% |
| 2022 | $9 -2.4% | $251,500 +62775% |
Find assessor info on the county website
Neighborhood: 46140
Nearby schools
GreatSchools rating
- 5/10Weston Elementary SchoolGrades: K-3Distance: 1 mi
- 5/10Greenfield Central Junior High SchoolGrades: 7-8Distance: 1.6 mi
- 7/10Greenfield-Central High SchoolGrades: 9-12Distance: 1.3 mi
Schools provided by the listing agent
- Elementary: Weston Elementary School
- Middle: Greenfield Central Junior High Sch
- High: Greenfield-Central High School
Source: MIBOR as distributed by MLS GRID. This data may not be complete. We recommend contacting the local school district to confirm school assignments for this home.
Get a cash offer in 3 minutes
Find out how much your home could sell for in as little as 3 minutes with a no-obligation cash offer.
Estimated market value
$309,400

