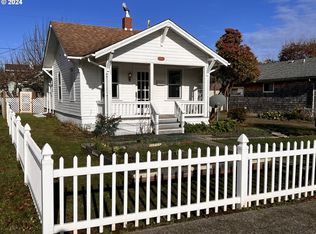Sold
$310,000
276 S 21st St, Reedsport, OR 97467
3beds
1,441sqft
Residential, Single Family Residence
Built in 1951
4,791.6 Square Feet Lot
$310,900 Zestimate®
$215/sqft
$1,776 Estimated rent
Home value
$310,900
$255,000 - $382,000
$1,776/mo
Zestimate® history
Loading...
Owner options
Explore your selling options
What's special
Welcome to this beautifully updated 3-bedroom, 2 bath home with two bonus rooms, offering plenty of space for work, hobbies, or guests. Located on a fully fenced corner lot in the heart of Reedsport, this home combines modern updates with cozy coastal charm. Enjoy brand new appliances, fresh interior paint, and new carpet throughout. The layout features a spacious living area, a bright kitchen with ample storage, and versatile bonus spaces perfect for a home office, playroom, or media room. Enjoy year-round comfort in the spacious covered patio-perfect for relaxing or entertaining. This versatile area adds valuable square footage to your lifestyle and offers seamless indoor-outdoor flow. Recently updated with a new roof and fresh exterior paint. Step outside to a beautiful yard with mature landscaping-ideal for relaxing, gardening or entertaining. Conveniently located near schools, shopping, and coastal recreation, this move-in ready gem offers comfort and flexibility for any lifestyle.
Zillow last checked: 8 hours ago
Listing updated: September 10, 2025 at 08:27am
Listed by:
Elizabeth Bailey 541-662-0272,
Central Coast Realty,
Rachele Widdifield 541-361-0411,
Central Coast Realty
Bought with:
Rachele Widdifield, 201202186
Central Coast Realty
Source: RMLS (OR),MLS#: 316098954
Facts & features
Interior
Bedrooms & bathrooms
- Bedrooms: 3
- Bathrooms: 2
- Full bathrooms: 2
- Main level bathrooms: 2
Primary bedroom
- Features: Wallto Wall Carpet
- Level: Main
- Area: 150
- Dimensions: 10 x 15
Bedroom 2
- Features: Wallto Wall Carpet
- Level: Main
- Area: 99
- Dimensions: 9 x 11
Bedroom 3
- Features: Wallto Wall Carpet
- Level: Main
- Area: 121
- Dimensions: 11 x 11
Dining room
- Features: French Doors
- Level: Main
- Area: 81
- Dimensions: 9 x 9
Kitchen
- Features: Free Standing Range, Free Standing Refrigerator
- Level: Main
- Area: 110
- Width: 11
Living room
- Features: Builtin Features, Ceiling Fan, Wallto Wall Carpet
- Level: Main
- Area: 266
- Dimensions: 14 x 19
Heating
- Wood Stove
Appliances
- Included: Free-Standing Range, Free-Standing Refrigerator, Electric Water Heater
Features
- Built-in Features, Ceiling Fan(s)
- Flooring: Wall to Wall Carpet
- Doors: French Doors
- Windows: Double Pane Windows, Vinyl Frames
Interior area
- Total structure area: 1,441
- Total interior livable area: 1,441 sqft
Property
Parking
- Parking features: On Street
- Has uncovered spaces: Yes
Accessibility
- Accessibility features: Accessible Doors, Accessible Entrance, Accessible Full Bath, Bathroom Cabinets, Ground Level, Kitchen Cabinets, Natural Lighting, Utility Room On Main, Accessibility
Features
- Levels: Two
- Stories: 2
- Exterior features: Yard
- Fencing: Fenced
- Has view: Yes
- View description: Seasonal, Territorial
Lot
- Size: 4,791 sqft
- Features: Corner Lot, Level, Seasonal, Street Car, SqFt 3000 to 4999
Details
- Parcel number: R70743
Construction
Type & style
- Home type: SingleFamily
- Property subtype: Residential, Single Family Residence
Materials
- Other
- Roof: Composition
Condition
- Resale
- New construction: No
- Year built: 1951
Utilities & green energy
- Sewer: Public Sewer
- Water: Public
- Utilities for property: Cable Connected, DSL
Community & neighborhood
Security
- Security features: None
Location
- Region: Reedsport
Other
Other facts
- Listing terms: Cash,Conventional,FHA,USDA Loan,VA Loan
- Road surface type: Paved
Price history
| Date | Event | Price |
|---|---|---|
| 9/10/2025 | Sold | $310,000-11.4%$215/sqft |
Source: | ||
| 7/22/2025 | Pending sale | $350,000$243/sqft |
Source: | ||
| 5/9/2025 | Listed for sale | $350,000$243/sqft |
Source: | ||
Public tax history
| Year | Property taxes | Tax assessment |
|---|---|---|
| 2024 | $2,491 +52.8% | $131,956 +53% |
| 2023 | $1,631 +3% | $86,272 +3% |
| 2022 | $1,583 +8.1% | $83,771 +3% |
Find assessor info on the county website
Neighborhood: 97467
Nearby schools
GreatSchools rating
- NAHighland Elementary SchoolGrades: K-6Distance: 0.4 mi
- 4/10Reedsport Community Charter SchoolGrades: K-12Distance: 0.1 mi
Schools provided by the listing agent
- Elementary: Highland
- Middle: Reedsport
- High: Reedsport
Source: RMLS (OR). This data may not be complete. We recommend contacting the local school district to confirm school assignments for this home.
Get pre-qualified for a loan
At Zillow Home Loans, we can pre-qualify you in as little as 5 minutes with no impact to your credit score.An equal housing lender. NMLS #10287.
