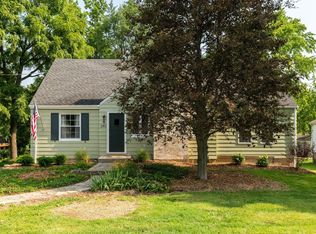Sold for $205,000
$205,000
276 W Kemper Rd, Cincinnati, OH 45246
2beds
1,189sqft
Single Family Residence
Built in 1937
0.65 Acres Lot
$195,100 Zestimate®
$172/sqft
$1,815 Estimated rent
Home value
$195,100
$185,000 - $205,000
$1,815/mo
Zestimate® history
Loading...
Owner options
Explore your selling options
What's special
So much potential in this 2 bedroom, 2 full bathroom cape code w/over 1/2 acre lot and oversized garage w/workshop! Fresh paint, newer carpet, glass block windows in LL, vinyl windows, newer roof (6 years old). Unique features including 1st floor full bathroom & laundry room & the potential to enclose the dining room to make a 3rd bedroom. Completely updated primary bathroom. Over 1/2 acre w/a large enclosed fenced greenspace beyond the garage. 625 sq.ft. garage w/plenty of room for a workshop. Mechanincs in good working order. Just needs your finishing touches - Being sold as-is and priced accordingly - Conventional financing or cash only.
Zillow last checked: 8 hours ago
Listing updated: September 12, 2025 at 09:41am
Listed by:
Melinda R. Baumann 513-403-1968,
eXp Realty 866-212-4991
Bought with:
Jamie M Beringer, 2013004363
Coldwell Banker Realty
Source: Cincy MLS,MLS#: 1847458 Originating MLS: Cincinnati Area Multiple Listing Service
Originating MLS: Cincinnati Area Multiple Listing Service

Facts & features
Interior
Bedrooms & bathrooms
- Bedrooms: 2
- Bathrooms: 2
- Full bathrooms: 2
Primary bedroom
- Features: Wall-to-Wall Carpet
- Level: Second
- Area: 176
- Dimensions: 11 x 16
Bedroom 2
- Level: Second
- Area: 154
- Dimensions: 11 x 14
Bedroom 3
- Area: 0
- Dimensions: 0 x 0
Bedroom 4
- Area: 0
- Dimensions: 0 x 0
Bedroom 5
- Area: 0
- Dimensions: 0 x 0
Primary bathroom
- Features: Tub w/Shower
Bathroom 1
- Features: Full
- Level: Second
Bathroom 2
- Features: Full
- Level: First
Dining room
- Features: Formal
- Level: First
- Area: 132
- Dimensions: 11 x 12
Family room
- Area: 0
- Dimensions: 0 x 0
Kitchen
- Features: Walkout, Wood Cabinets, Laminate Floor
- Area: 110
- Dimensions: 10 x 11
Living room
- Features: Fireplace
- Area: 198
- Dimensions: 11 x 18
Office
- Area: 0
- Dimensions: 0 x 0
Heating
- Forced Air, Gas
Cooling
- Central Air
Appliances
- Included: Oven/Range, Refrigerator, Gas Water Heater
Features
- Windows: Vinyl
- Basement: Full,Unfinished,Glass Blk Wind
- Fireplace features: Living Room
Interior area
- Total structure area: 1,189
- Total interior livable area: 1,189 sqft
Property
Parking
- Total spaces: 2
- Parking features: Off Street, Driveway
- Garage spaces: 2
- Has uncovered spaces: Yes
Features
- Stories: 1
- Fencing: Metal
Lot
- Size: 0.65 Acres
- Features: .5 to .9 Acres
Details
- Parcel number: 5990031006300
- Zoning description: Residential
Construction
Type & style
- Home type: SingleFamily
- Architectural style: Cape Cod
- Property subtype: Single Family Residence
Materials
- Aluminum Siding
- Foundation: Block
- Roof: Shingle
Condition
- New construction: No
- Year built: 1937
Utilities & green energy
- Gas: Natural
- Sewer: Public Sewer
- Water: Public
Community & neighborhood
Location
- Region: Cincinnati
HOA & financial
HOA
- Has HOA: No
Other
Other facts
- Listing terms: No Special Financing,Conventional
Price history
| Date | Event | Price |
|---|---|---|
| 9/12/2025 | Sold | $205,000+2.6%$172/sqft |
Source: | ||
| 8/13/2025 | Pending sale | $199,900$168/sqft |
Source: | ||
| 8/12/2025 | Price change | $199,900-7%$168/sqft |
Source: | ||
| 7/25/2025 | Price change | $214,900-6.5%$181/sqft |
Source: | ||
| 7/9/2025 | Listed for sale | $229,900+180.4%$193/sqft |
Source: | ||
Public tax history
| Year | Property taxes | Tax assessment |
|---|---|---|
| 2024 | $1,782 +1.8% | $38,997 |
| 2023 | $1,750 -5.3% | $38,997 +16.1% |
| 2022 | $1,848 -11.6% | $33,579 |
Find assessor info on the county website
Neighborhood: 45246
Nearby schools
GreatSchools rating
- 8/10Springdale Elementary SchoolGrades: PK-5Distance: 0.2 mi
- 6/10Princeton Community Middle SchoolGrades: 6-9Distance: 2 mi
- 8/10Princeton High SchoolGrades: 9-12Distance: 2 mi
Get a cash offer in 3 minutes
Find out how much your home could sell for in as little as 3 minutes with a no-obligation cash offer.
Estimated market value$195,100
Get a cash offer in 3 minutes
Find out how much your home could sell for in as little as 3 minutes with a no-obligation cash offer.
Estimated market value
$195,100
