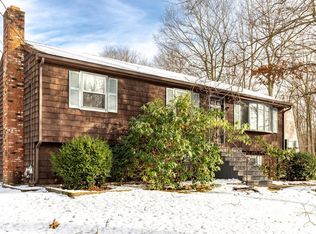Looking for a place for Mom AND your horses? Then the search stops here. Raised ranch offering space for everyone and their pet. Three stall run-in, tack and hay shed, small paddock area and additional shed for storage. Open floor plan on main level, offers a large country kitchen with large breakfast bar and newer SS appliances, dining and living room area. Public records states home as three bedrooms with two kitchens House has three rooms upstairs that were used as bedrooms, there is a bedroom downstairs in the in-law apartment is currently being used. Generator. Situated close to the Grand Trunk, riding trails and Wallum Lake Recreation area. Enjoy living in the quiet of the country and enjoying out door activities such boating, swimming and riding. With a little elbow grease, this property will shine while being a comfortable home.
This property is off market, which means it's not currently listed for sale or rent on Zillow. This may be different from what's available on other websites or public sources.
