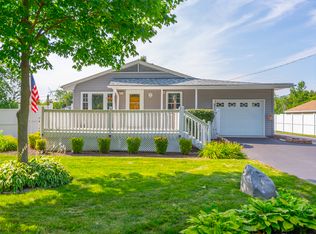Immaculate Condition! Spacious Ranch Home on crawl space! 3 bedrooms! 1 bathroom! Kitchen, dinette and laundry room offers wood laminate flooring! All appliances included! Ceiling fans! Living Room, newer carpeting throughout and freshly painted! Great yard! Patio and ramp to back door! Oversized driveway and garage (23x19) workshop in back of garage (20x8) with paver patio. AC/furnace/roof approximately 10 years! Home is in flood plane and will require flood insurance!
This property is off market, which means it's not currently listed for sale or rent on Zillow. This may be different from what's available on other websites or public sources.
