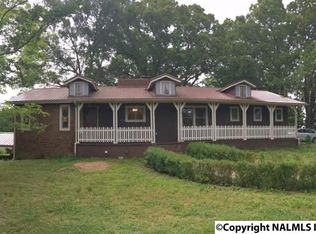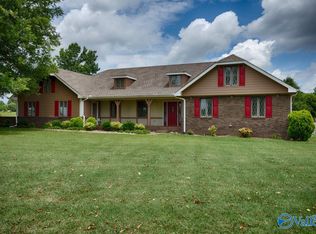Sold for $439,900 on 03/13/24
$439,900
27603 Shannon Rd, Ardmore, AL 35739
4beds
2,982sqft
Single Family Residence
Built in 1976
4.2 Acres Lot
$486,300 Zestimate®
$148/sqft
$2,118 Estimated rent
Home value
$486,300
$447,000 - $530,000
$2,118/mo
Zestimate® history
Loading...
Owner options
Explore your selling options
What's special
This well-maintained vinyl home offers a private setting and updated features throughout. The exterior features new vinyl siding and a new asphalt driveway. The kitchen is a standout with its tile flooring, stainless steel appliances including a double oven and gas cooktop, and granite countertops. The tile flooring and backsplash add a touch of elegance. The large living room boasts plenty of space for entertaining and tile flooring, a gas log fireplace, and recessed lighting. Master bedroom features his & her closets and a master bath with double vanities and custom tile shower. This home has both a 2-car and a 1-car attached garage, both with side entry access. Come see this beauty today!
Zillow last checked: 8 hours ago
Listing updated: March 14, 2024 at 11:27am
Listed by:
Jay Butler 256-527-4412,
Butler Realty
Bought with:
Darrell Brown, 90844
The Closer Real Estate Group
Source: ValleyMLS,MLS#: 21848316
Facts & features
Interior
Bedrooms & bathrooms
- Bedrooms: 4
- Bathrooms: 3
- Full bathrooms: 1
- 3/4 bathrooms: 2
Primary bedroom
- Features: Carpet, Ceiling Fan(s), Crown Molding, Double Vanity, Tile
- Level: First
- Area: 208
- Dimensions: 13 x 16
Bedroom 2
- Features: Carpet, Ceiling Fan(s)
- Level: First
- Area: 165
- Dimensions: 11 x 15
Bedroom 3
- Features: Carpet, Ceiling Fan(s), Crown Molding
- Level: First
- Area: 169
- Dimensions: 13 x 13
Bedroom 4
- Features: Crown Molding, Linoleum
- Level: First
- Area: 238
- Dimensions: 14 x 17
Dining room
- Features: Crown Molding, Recessed Lighting, Tile
- Level: First
- Area: 312
- Dimensions: 13 x 24
Kitchen
- Features: Crown Molding, Granite Counters, Tile
- Level: First
- Area: 192
- Dimensions: 12 x 16
Living room
- Features: Ceiling Fan(s), Crown Molding, Fireplace, Recessed Lighting, Tile
- Level: First
- Area: 340
- Dimensions: 17 x 20
Utility room
- Features: Crown Molding, Tile
- Level: First
- Area: 104
- Dimensions: 8 x 13
Heating
- Central 1, Electric, Natural Gas
Cooling
- Central 1
Features
- Basement: Basement,Crawl Space
- Number of fireplaces: 1
- Fireplace features: Gas Log, One
Interior area
- Total interior livable area: 2,982 sqft
Property
Features
- Levels: One
- Stories: 1
Lot
- Size: 4.20 Acres
- Features: Zone Deed Restrictions
Details
- Parcel number: 0102030000005002
Construction
Type & style
- Home type: SingleFamily
- Architectural style: Ranch
- Property subtype: Single Family Residence
Condition
- New construction: No
- Year built: 1976
Utilities & green energy
- Sewer: Septic Tank
- Water: Public
Community & neighborhood
Location
- Region: Ardmore
- Subdivision: Metes And Bounds
Other
Other facts
- Listing agreement: Agency
Price history
| Date | Event | Price |
|---|---|---|
| 3/13/2024 | Sold | $439,900-6.4%$148/sqft |
Source: | ||
| 2/15/2024 | Pending sale | $469,900$158/sqft |
Source: | ||
| 2/6/2024 | Price change | $469,900-2.1%$158/sqft |
Source: | ||
| 1/8/2024 | Price change | $479,900-2%$161/sqft |
Source: | ||
| 12/26/2023 | Price change | $489,900-2%$164/sqft |
Source: | ||
Public tax history
| Year | Property taxes | Tax assessment |
|---|---|---|
| 2024 | $1,894 -48.7% | $48,680 -47.3% |
| 2023 | $3,694 +47.8% | $92,360 +47.8% |
| 2022 | $2,500 +24.8% | $62,500 +24.8% |
Find assessor info on the county website
Neighborhood: 35739
Nearby schools
GreatSchools rating
- 8/10Cedar Hill Elementary SchoolGrades: PK-5Distance: 0.7 mi
- 5/10Ardmore High SchoolGrades: 6-12Distance: 1.2 mi
Schools provided by the listing agent
- Elementary: Cedar Hill (K-5)
- Middle: Ardmore (6-12)
- High: Ardmore
Source: ValleyMLS. This data may not be complete. We recommend contacting the local school district to confirm school assignments for this home.

Get pre-qualified for a loan
At Zillow Home Loans, we can pre-qualify you in as little as 5 minutes with no impact to your credit score.An equal housing lender. NMLS #10287.

