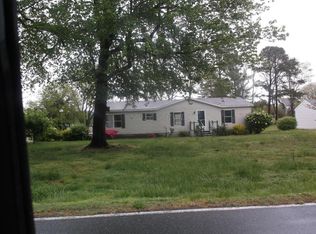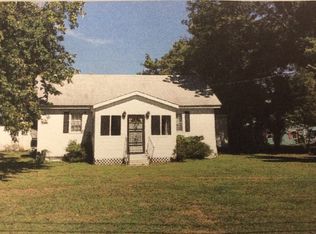Sold for $138,000
$138,000
27606 Fairmount Rd, Westover, MD 21871
3beds
1,824sqft
Single Family Residence
Built in 1870
0.38 Acres Lot
$137,500 Zestimate®
$76/sqft
$1,927 Estimated rent
Home value
$137,500
Estimated sales range
Not available
$1,927/mo
Zestimate® history
Loading...
Owner options
Explore your selling options
What's special
***$2,500 Seller Credit with acceptable offer*** Charming and historic Folk Victorian home with over 1800 square feet, 3 bedrooms and 2 baths. With the ornate exterior trim, inviting front porch and classic architectural details throughout, this home has so much character with tons of potential to make it your own. It's perfect for those looking to restore and personalize a piece of the past. The roof is brand new! A large detached outbuilding provides plenty of storage options. With the Fairmount Wildlife Areas and the Rumbley marina within minutes, enjoy numerous nearby opportunities for boating, hunting, and fishing—great for outdoor enthusiasts seeking easy access to the natural beauty of the Eastern Shore. Call to schedule your showing!
Zillow last checked: 8 hours ago
Listing updated: September 16, 2025 at 06:52am
Listed by:
Ryan Basch 443-614-4327,
RE/MAX Advantage Realty,
Listing Team: The Payne Team
Bought with:
Unrepresented Buyer
Unrepresented Buyer Office
Source: Bright MLS,MLS#: MDSO2005918
Facts & features
Interior
Bedrooms & bathrooms
- Bedrooms: 3
- Bathrooms: 2
- Full bathrooms: 2
- Main level bathrooms: 1
Bedroom 1
- Level: Upper
Bedroom 2
- Level: Upper
Bedroom 3
- Level: Upper
Bathroom 1
- Level: Main
Bathroom 2
- Level: Upper
Other
- Features: Attic - Floored, Attic - Walk-Up
- Level: Upper
Den
- Level: Main
Dining room
- Level: Main
Kitchen
- Level: Main
Laundry
- Level: Main
Living room
- Level: Main
Mud room
- Level: Main
Heating
- Forced Air, Baseboard, Propane, Electric
Cooling
- Window Unit(s), Electric
Appliances
- Included: Electric Water Heater
- Laundry: Laundry Room, Mud Room
Features
- Additional Stairway, Attic
- Basement: Partial,Unfinished
- Has fireplace: No
Interior area
- Total structure area: 1,824
- Total interior livable area: 1,824 sqft
- Finished area above ground: 1,824
- Finished area below ground: 0
Property
Parking
- Parking features: Shared Driveway, Driveway
- Has uncovered spaces: Yes
Accessibility
- Accessibility features: None
Features
- Levels: Two
- Stories: 2
- Patio & porch: Porch
- Pool features: None
Lot
- Size: 0.38 Acres
Details
- Additional structures: Above Grade, Below Grade, Outbuilding
- Parcel number: 2006094910
- Zoning: MRC
- Special conditions: Standard
Construction
Type & style
- Home type: SingleFamily
- Architectural style: Farmhouse/National Folk
- Property subtype: Single Family Residence
Materials
- Frame
- Foundation: Crawl Space, Other
- Roof: Shingle
Condition
- New construction: No
- Year built: 1870
Utilities & green energy
- Sewer: Public Sewer
- Water: Public
Community & neighborhood
Location
- Region: Westover
- Subdivision: None Available
Other
Other facts
- Listing agreement: Exclusive Right To Sell
- Listing terms: Cash,Conventional
- Ownership: Fee Simple
Price history
| Date | Event | Price |
|---|---|---|
| 9/16/2025 | Sold | $138,000-9.5%$76/sqft |
Source: | ||
| 8/25/2025 | Pending sale | $152,500$84/sqft |
Source: | ||
| 7/29/2025 | Price change | $152,500-3.2%$84/sqft |
Source: | ||
| 7/10/2025 | Price change | $157,500-1.6%$86/sqft |
Source: | ||
| 6/18/2025 | Price change | $160,000-3%$88/sqft |
Source: | ||
Public tax history
| Year | Property taxes | Tax assessment |
|---|---|---|
| 2025 | $1,132 +9.1% | $101,833 +9.1% |
| 2024 | $1,038 +6.9% | $93,300 +6.9% |
| 2023 | $971 +7.4% | $87,300 -6.4% |
Find assessor info on the county website
Neighborhood: 21871
Nearby schools
GreatSchools rating
- 3/10Greenwood Elementary SchoolGrades: 2-5Distance: 8.2 mi
- 1/10Somerset 6/7 Intermediate SchoolGrades: 6-7Distance: 4 mi
- 3/10Washington Academy And High SchoolGrades: 8-12Distance: 7.8 mi
Schools provided by the listing agent
- District: Somerset County Public Schools
Source: Bright MLS. This data may not be complete. We recommend contacting the local school district to confirm school assignments for this home.
Get pre-qualified for a loan
At Zillow Home Loans, we can pre-qualify you in as little as 5 minutes with no impact to your credit score.An equal housing lender. NMLS #10287.

