3-bedroom, 2.5-bath, 2-car garage townhome in the gated Saddle Creek Manor community of Wesley Chapel. This two-story unit offers the largest floor plan in the community and a functional layout. The home is vacant and easy to show. The main level includes living and dining areas, a kitchen with storage space, and two sets of sliding glass doors leading to a rear patio. Upstairs, the primary suite includes a walk-in closet and en-suite bath. Two additional bedrooms and a full guest bath complete the second floor. The attached two-car garage provides parking and storage space. The community features a pool and sidewalks. Located near I-75 and Wesley Chapel Blvd with access to The Grove, KRATE, AdventHealth, Wiregrass Mall, dining, shopping, and employment centers. New Appliance Package Just installed.
For sale
Price increase: $2.5K (2/17)
$250,000
27606 Pleasure Ride Loop, Wesley Chapel, FL 33544
3beds
1,686sqft
Est.:
Townhouse
Built in 2005
936 Square Feet Lot
$240,400 Zestimate®
$148/sqft
$407/mo HOA
What's special
Two additional bedroomsCommunity features a poolAttached two-car garageEn-suite bathFull guest bathRear patioFunctional layout
- 226 days |
- 859 |
- 34 |
Likely to sell faster than
Zillow last checked: 8 hours ago
Listing updated: February 17, 2026 at 09:40am
Listing Provided by:
Randal Jenkins 727-409-4663,
FLORIDA REAL ESTATE PARTNERS 727-409-4663
Source: Stellar MLS,MLS#: W7877000 Originating MLS: West Pasco
Originating MLS: West Pasco

Tour with a local agent
Facts & features
Interior
Bedrooms & bathrooms
- Bedrooms: 3
- Bathrooms: 3
- Full bathrooms: 2
- 1/2 bathrooms: 1
Primary bedroom
- Features: Walk-In Closet(s)
- Level: Second
- Area: 196 Square Feet
- Dimensions: 14x14
Bedroom 2
- Features: Built-in Closet
- Level: Second
- Area: 110 Square Feet
- Dimensions: 10x11
Bedroom 3
- Features: Built-in Closet
- Level: Second
- Area: 110 Square Feet
- Dimensions: 10x11
Kitchen
- Level: First
- Area: 110 Square Feet
- Dimensions: 10x11
Living room
- Level: First
- Area: 276 Square Feet
- Dimensions: 23x12
Heating
- Central, Electric
Cooling
- Central Air
Appliances
- Included: Dishwasher, Microwave, Range, Refrigerator
- Laundry: Laundry Closet
Features
- High Ceilings, Living Room/Dining Room Combo, Thermostat, Vaulted Ceiling(s), Walk-In Closet(s)
- Flooring: Vinyl
- Doors: Sliding Doors
- Has fireplace: No
- Common walls with other units/homes: Corner Unit
Interior area
- Total structure area: 2,123
- Total interior livable area: 1,686 sqft
Property
Parking
- Total spaces: 2
- Parking features: Garage Door Opener, Ground Level
- Attached garage spaces: 2
- Details: Garage Dimensions: 19X21
Features
- Levels: Two
- Stories: 2
Lot
- Size: 936 Square Feet
- Dimensions: 23 x 39
Details
- Parcel number: 1226190090000001670
- Zoning: MPUD
- Special conditions: None
Construction
Type & style
- Home type: Townhouse
- Property subtype: Townhouse
- Attached to another structure: Yes
Materials
- Block
- Foundation: Slab
- Roof: Shingle
Condition
- Completed
- New construction: No
- Year built: 2005
Utilities & green energy
- Sewer: Public Sewer
- Water: Public
- Utilities for property: Electricity Connected, Sewer Connected
Community & HOA
Community
- Features: Community Mailbox, Deed Restrictions, Gated Community - No Guard, Pool
- Subdivision: SADDLE CREEK MANOR
HOA
- Has HOA: Yes
- Amenities included: Pool
- Services included: Community Pool, Maintenance Structure, Maintenance Grounds, Sewer
- HOA fee: $407 monthly
- HOA name: Debra Cappeli
- Pet fee: $0 monthly
Location
- Region: Wesley Chapel
Financial & listing details
- Price per square foot: $148/sqft
- Tax assessed value: $296,966
- Annual tax amount: $4,638
- Date on market: 7/8/2025
- Cumulative days on market: 227 days
- Listing terms: Cash,Conventional,FHA,VA Loan
- Ownership: Fee Simple
- Total actual rent: 0
- Electric utility on property: Yes
- Road surface type: Asphalt
Foreclosure details
Estimated market value
$240,400
$228,000 - $252,000
$1,999/mo
Price history
Price history
| Date | Event | Price |
|---|---|---|
| 2/17/2026 | Price change | $250,000+1%$148/sqft |
Source: | ||
| 1/17/2026 | Price change | $247,500-0.6%$147/sqft |
Source: | ||
| 1/14/2026 | Price change | $249,000-0.4%$148/sqft |
Source: | ||
| 1/6/2026 | Price change | $250,000-2.9%$148/sqft |
Source: | ||
| 12/8/2025 | Price change | $257,500-0.2%$153/sqft |
Source: | ||
| 11/27/2025 | Price change | $258,000-0.4%$153/sqft |
Source: | ||
| 11/14/2025 | Price change | $259,000-1.5%$154/sqft |
Source: | ||
| 11/10/2025 | Price change | $263,000-0.8%$156/sqft |
Source: | ||
| 11/3/2025 | Price change | $265,000-1.1%$157/sqft |
Source: | ||
| 10/22/2025 | Price change | $268,000-0.4%$159/sqft |
Source: | ||
| 10/13/2025 | Price change | $269,000-0.4%$160/sqft |
Source: | ||
| 9/2/2025 | Price change | $270,000-1.1%$160/sqft |
Source: | ||
| 8/25/2025 | Price change | $273,000-0.7%$162/sqft |
Source: | ||
| 8/14/2025 | Price change | $275,000-1.1%$163/sqft |
Source: | ||
| 8/7/2025 | Price change | $278,000-0.4%$165/sqft |
Source: | ||
| 8/5/2025 | Price change | $279,000-0.4%$165/sqft |
Source: | ||
| 7/31/2025 | Price change | $280,000-0.7%$166/sqft |
Source: | ||
| 7/29/2025 | Price change | $282,000-0.7%$167/sqft |
Source: | ||
| 7/22/2025 | Price change | $284,000-0.4%$168/sqft |
Source: | ||
| 7/16/2025 | Price change | $285,000-1.7%$169/sqft |
Source: | ||
| 7/8/2025 | Listed for sale | $290,000+3480.2%$172/sqft |
Source: | ||
| 3/17/2025 | Sold | $8,100-95.5%$5/sqft |
Source: Public Record Report a problem | ||
| 10/5/2018 | Sold | $180,000+44.1%$107/sqft |
Source: Public Record Report a problem | ||
| 8/10/2014 | Listing removed | $124,900$74/sqft |
Source: CENTURY 21 LIST with BEGGINS #T2600354 Report a problem | ||
| 7/17/2014 | Listing removed | $1,250$1/sqft |
Source: SEVEN OAKS REALTY GROUP, INC. #T2705149 Report a problem | ||
| 7/17/2014 | Pending sale | $124,900$74/sqft |
Source: CENTURY 21 LIST with BEGGINS #T2600354 Report a problem | ||
| 7/17/2014 | Listed for sale | $124,900-38.5%$74/sqft |
Source: CENTURY 21 LIST with BEGGINS #T2600354 Report a problem | ||
| 10/12/2005 | Sold | $203,224$121/sqft |
Source: Public Record Report a problem | ||
Public tax history
Public tax history
| Year | Property taxes | Tax assessment |
|---|---|---|
| 2024 | $4,639 +8.4% | $296,966 +23.3% |
| 2023 | $4,279 +24.1% | $240,930 +10% |
| 2022 | $3,447 +10% | $219,030 +21% |
| 2021 | $3,134 +11.9% | $181,020 +10% |
| 2020 | $2,800 +2.4% | $164,572 +3.4% |
| 2019 | $2,733 | $159,104 +4.4% |
| 2018 | $2,733 +21.6% | $152,433 +9.9% |
| 2017 | $2,247 +7% | $138,700 +28.9% |
| 2016 | $2,101 +32.6% | $107,609 +25.6% |
| 2015 | $1,584 +7.4% | $85,665 +3.3% |
| 2014 | $1,475 | $82,943 +14.1% |
| 2013 | -- | $72,700 -8.5% |
| 2012 | -- | $79,442 -15.3% |
| 2011 | -- | $93,843 -10.3% |
| 2010 | -- | $104,589 -0.9% |
| 2009 | -- | $105,517 -36.5% |
| 2008 | -- | $166,201 -17.4% |
| 2007 | -- | $201,279 +7.3% |
| 2006 | -- | $187,518 +594.5% |
| 2005 | -- | $27,000 +101.8% |
| 2004 | -- | $13,378 |
Find assessor info on the county website
BuyAbility℠ payment
Est. payment
$1,939/mo
Principal & interest
$1172
HOA Fees
$407
Property taxes
$360
Climate risks
Neighborhood: 33544
Nearby schools
GreatSchools rating
- 7/10Veterans Elementary SchoolGrades: PK-5Distance: 0.8 mi
- 5/10CYPRESS CREEK MIDDLE SCHOOL-0133Grades: 6-8Distance: 3.3 mi
- 5/10Cypress Creek High SchoolGrades: 9-12Distance: 3.6 mi
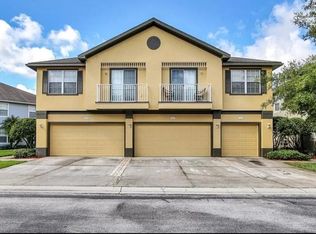
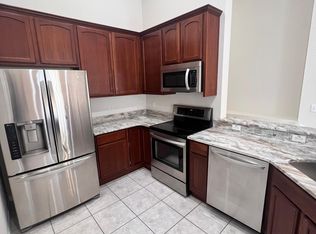
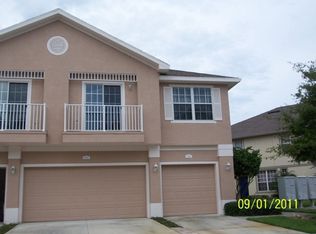
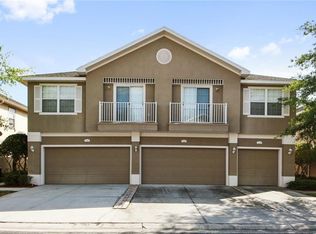
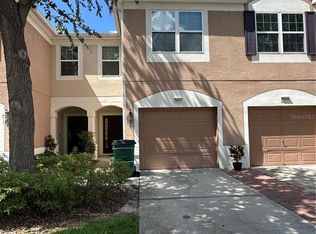

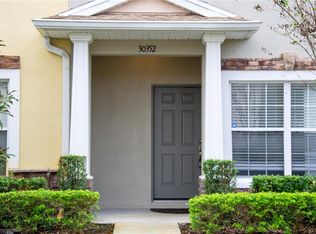
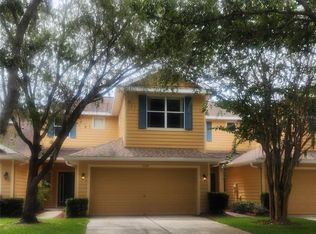
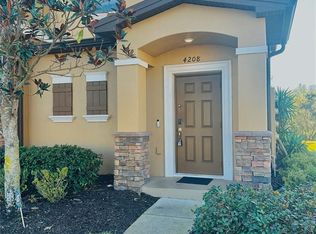
![[object Object]](https://photos.zillowstatic.com/fp/82b958209d0e3e4d4b952f08c3f079fd-p_c.jpg)
![[object Object]](https://photos.zillowstatic.com/fp/e5121c91a24535e4a111e1cda2c6c216-p_c.jpg)
![[object Object]](https://photos.zillowstatic.com/fp/04788c3df2e5b3c8a7e26874a70f2548-p_c.jpg)
![[object Object]](https://photos.zillowstatic.com/fp/83b43cc560ca9148bc467718c4ab2b11-p_c.jpg)