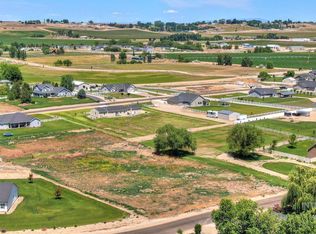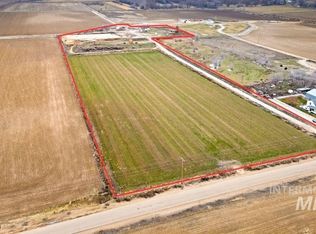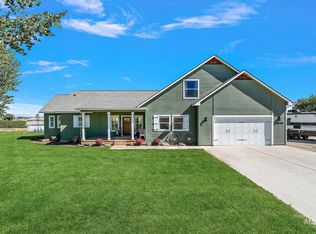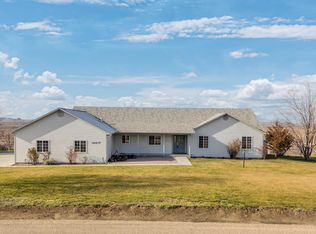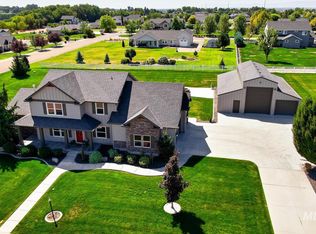Country Estate living truly out in the beautiful countryside where it is peaceful, close to the Snake River for outdoor activities and in the heart of wine country. Lots big enough for your horses, a large shop, and your RV toys. This house abounds with character with plenty of room for a large family. The 3 plus car garage really feels like a shop with the extra room, the workbench, and plumbed for future water use. The garage even has a loft area that is ready to be finished for living space or office space. Individual Well, Septic, Newer Water Heater, Newer Furnace, Water Carbon Filtration system, Water Softener, Pellet Stove, Plumbed for Central Vac, Security System, Refrigerator, Fully Fenced. No chickens allowed per CC&Rs but chickens are in the subdiv. MGM Assoc Mgmt Add'l HOA Dues: $235 Estoppel Certificate. $20 Estoppel Processing. $.83 Finance Charges.
Pending
$784,900
27607 Petolla Rd, Wilder, ID 83676
4beds
3baths
3,484sqft
Est.:
Single Family Residence
Built in 2006
1.38 Acres Lot
$773,700 Zestimate®
$225/sqft
$15/mo HOA
What's special
Large shop
- 268 days |
- 38 |
- 0 |
Zillow last checked: 8 hours ago
Listing updated: June 30, 2025 at 05:29pm
Listed by:
Nikki Trautman 208-440-4423,
American Dream Real Estate, Inc
Source: IMLS,MLS#: 98944755
Facts & features
Interior
Bedrooms & bathrooms
- Bedrooms: 4
- Bathrooms: 3
- Main level bathrooms: 3
- Main level bedrooms: 4
Primary bedroom
- Level: Main
Bedroom 2
- Level: Main
Bedroom 3
- Level: Main
Bedroom 4
- Level: Main
Dining room
- Level: Main
Family room
- Level: Main
Kitchen
- Level: Main
Heating
- Electric, Forced Air, Other
Cooling
- Central Air
Appliances
- Included: Electric Water Heater, Tank Water Heater, Dishwasher, Disposal, Microwave, Oven/Range Freestanding, Refrigerator, Water Softener Owned
Features
- Loft, Workbench, Bath-Master, Bed-Master Main Level, Split Bedroom, Den/Office, Formal Dining, Family Room, Great Room, Double Vanity, Central Vacuum Plumbed, Walk-In Closet(s), Breakfast Bar, Pantry, Granite Counters, Number of Baths Main Level: 3
- Flooring: Concrete, Carpet, Laminate
- Has basement: No
- Number of fireplaces: 1
- Fireplace features: One, Pellet Stove
Interior area
- Total structure area: 3,484
- Total interior livable area: 3,484 sqft
- Finished area above ground: 3,484
- Finished area below ground: 0
Property
Parking
- Total spaces: 3
- Parking features: Garage Door Access, RV/Boat, Detached, RV Access/Parking, Driveway
- Garage spaces: 3
- Has uncovered spaces: Yes
- Details: Garage: 40X30
Features
- Levels: One
- Exterior features: Dog Run
- Has spa: Yes
- Spa features: Bath
- Fencing: Full,Vinyl,Wood
- Has view: Yes
Lot
- Size: 1.38 Acres
- Dimensions: 300 x 200
- Features: 1 - 4.99 AC, Garden, Horses, Irrigation Available, Views, Auto Sprinkler System, Pressurized Irrigation Sprinkler System, Irrigation Sprinkler System
Details
- Additional structures: Shop
- Parcel number: R3718512800
- Horses can be raised: Yes
Construction
Type & style
- Home type: SingleFamily
- Property subtype: Single Family Residence
Materials
- Concrete, Stucco, Other
- Foundation: Slab
- Roof: Composition
Condition
- Year built: 2006
Utilities & green energy
- Electric: 220 Volts
- Sewer: Septic Tank
- Water: Well
- Utilities for property: Electricity Connected, Cable Connected
Community & HOA
Community
- Subdivision: Pleasantview
HOA
- Has HOA: Yes
- HOA fee: $175 annually
Location
- Region: Wilder
Financial & listing details
- Price per square foot: $225/sqft
- Tax assessed value: $883,180
- Annual tax amount: $4,719
- Date on market: 4/29/2025
- Listing terms: Cash,Conventional
- Ownership: Fee Simple
- Electric utility on property: Yes
- Road surface type: Paved
Estimated market value
$773,700
$735,000 - $812,000
$3,090/mo
Price history
Price history
Price history is unavailable.
Public tax history
Public tax history
| Year | Property taxes | Tax assessment |
|---|---|---|
| 2025 | -- | $883,180 +3.3% |
| 2024 | $4,138 +5.5% | $854,580 +7.9% |
| 2023 | $3,921 +1.1% | $792,000 -4.3% |
Find assessor info on the county website
BuyAbility℠ payment
Est. payment
$4,324/mo
Principal & interest
$3720
Property taxes
$314
Other costs
$290
Climate risks
Neighborhood: 83676
Nearby schools
GreatSchools rating
- NAWilder Elementary SchoolGrades: PK-5Distance: 2.6 mi
- NAWilder Middle SchoolGrades: 6-8Distance: 2.9 mi
- 3/10Wilder Middle/High SchoolGrades: 9-12Distance: 2.9 mi
Schools provided by the listing agent
- Elementary: Wilder Elem
- Middle: Wilder Jr
- High: Wilder
- District: Wilder School District #133
Source: IMLS. This data may not be complete. We recommend contacting the local school district to confirm school assignments for this home.
