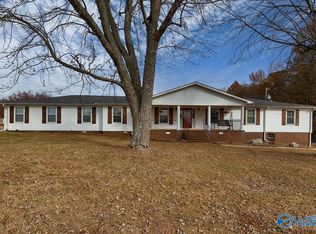Very unique and charming 3 Bedroom ranch on 9.1 acres with a private drive and ample privacy. Many updates and upgrades including all new premium Anderson windows. The master bedroom is on the first level along with the kitchen, dinning room, family room and a 1/2 bath. The master bathroom has been upgraded with custom tile shower, vanity, and free standing cast iron claw foot tub. The basement has been converted to a second living area with 2 bedrooms, full bath, laundry room, exercise room and safe room. The larger of these two bedrooms will serve as a second master and has a private entrance and on suite bath. Perfect for a teenager or relative. Full masonry fireplace in the family room.
This property is off market, which means it's not currently listed for sale or rent on Zillow. This may be different from what's available on other websites or public sources.
