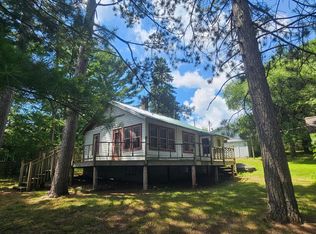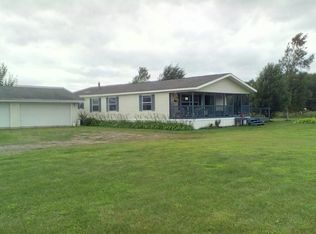Closed
$676,000
27608 Reitz Rd, Webster, WI 54893
5beds
3,148sqft
Single Family Residence
Built in 2002
0.7 Acres Lot
$684,500 Zestimate®
$215/sqft
$2,414 Estimated rent
Home value
$684,500
Estimated sales range
Not available
$2,414/mo
Zestimate® history
Loading...
Owner options
Explore your selling options
What's special
Nestled on the serene shores of Devils Lake in Webster, WI, this captivating waterfront chalet is a true gem. Sporting a whopping 3,000+ sq ft of space, this home boasts 5 spacious bedrooms and 4 bathrooms, offering an abundance of space with lake views from multiple locations inside! The seasonal porch and an upper wrap deck present the perfect vantage points to soak in more dynamic lake views while the interior gleams with cherry and other light hues enhancing the home's bright ambiance. Enjoy the Trendy updated Master Suite, open chef's kitchen & stainless appliances, main floor laundry, under soaring pine ceilings, fireplace; these are just a few touches to mention. The lower level is a fun wonderland of pine log accents and stone trimmings, complete with a high-top wet bar, pool table, and wood stove — perfect for entertaining or simply curling up during a chilly evening. This is your dream home. Pole Barn available on .80 acre across the road MLS#6684893 ($99,900)
Zillow last checked: 8 hours ago
Listing updated: September 23, 2025 at 09:08am
Listed by:
Debra L. Hitchcock 715-566-0632,
Lakeside Realty Group
Bought with:
Debra L. Hitchcock
Lakeside Realty Group
Source: NorthstarMLS as distributed by MLS GRID,MLS#: 6684008
Facts & features
Interior
Bedrooms & bathrooms
- Bedrooms: 5
- Bathrooms: 4
- Full bathrooms: 2
- 3/4 bathrooms: 1
- 1/2 bathrooms: 1
Bedroom 1
- Level: Main
- Area: 132 Square Feet
- Dimensions: 12 x 11
Bedroom 2
- Level: Main
- Area: 156 Square Feet
- Dimensions: 13 x 12
Bedroom 3
- Level: Main
- Area: 240 Square Feet
- Dimensions: 16 x 15
Bedroom 4
- Level: Lower
- Area: 168 Square Feet
- Dimensions: 14 x 12
Bedroom 5
- Level: Lower
- Area: 168 Square Feet
- Dimensions: 14 x 12
Bathroom
- Level: Main
- Area: 28 Square Feet
- Dimensions: 7 x 4
Bathroom
- Level: Main
- Area: 81 Square Feet
- Dimensions: 9 x 9
Bathroom
- Level: Lower
- Area: 50 Square Feet
- Dimensions: 10 x 5
Bathroom
- Level: Main
- Area: 40 Square Feet
- Dimensions: 8 x 5
Family room
- Level: Lower
- Area: 676 Square Feet
- Dimensions: 26 x 26
Garage
- Level: Main
- Area: 576 Square Feet
- Dimensions: 24 x 24
Informal dining room
- Level: Main
- Area: 90 Square Feet
- Dimensions: 10 x 9
Kitchen
- Level: Main
- Area: 182 Square Feet
- Dimensions: 14 x 13
Living room
- Level: Main
- Area: 520 Square Feet
- Dimensions: 26 x 20
Other
- Level: Lower
- Area: 240 Square Feet
- Dimensions: 24 x 10
Utility room
- Level: Lower
- Area: 160 Square Feet
- Dimensions: 16 x 10
Utility room
- Level: Lower
- Area: 180 Square Feet
- Dimensions: 18 x 10
Heating
- Forced Air
Cooling
- Central Air
Appliances
- Included: Dishwasher, Dryer, Gas Water Heater, Microwave, Range, Refrigerator, Stainless Steel Appliance(s), Washer
Features
- Basement: Daylight,Egress Window(s),Finished,Full,Walk-Out Access
- Number of fireplaces: 2
- Fireplace features: Electric Log, Family Room, Living Room, Stone, Wood Burning, Wood Burning Stove
Interior area
- Total structure area: 3,148
- Total interior livable area: 3,148 sqft
- Finished area above ground: 1,744
- Finished area below ground: 1,404
Property
Parking
- Total spaces: 6
- Parking features: Attached, Asphalt, Concrete, Garage Door Opener, Insulated Garage
- Attached garage spaces: 2
- Uncovered spaces: 4
- Details: Garage Dimensions (24 x 24)
Accessibility
- Accessibility features: None
Features
- Levels: One
- Stories: 1
- Patio & porch: Deck, Patio, Porch, Screened
- Pool features: None
- Fencing: Split Rail,Wood
- Has view: Yes
- View description: Lake, Panoramic
- Has water view: Yes
- Water view: Lake
- Waterfront features: Dock, Lake Front, Lake View, Waterfront Elevation(0-4), Waterfront Num(600009907), Lake Bottom(Sand), Lake Acres(975), Lake Depth(24)
- Body of water: Devils Lake (600009907)
- Frontage length: Water Frontage: 182
Lot
- Size: 0.70 Acres
- Dimensions: 182 x 207
- Features: Accessible Shoreline, Many Trees
Details
- Foundation area: 3148
- Parcel number: 070202401633515015032000
- Zoning description: Shoreline,Residential-Single Family
Construction
Type & style
- Home type: SingleFamily
- Property subtype: Single Family Residence
Materials
- Block, Brick/Stone, Log, Vinyl Siding, Concrete
- Roof: Age Over 8 Years
Condition
- Age of Property: 23
- New construction: No
- Year built: 2002
Utilities & green energy
- Electric: Circuit Breakers, 200+ Amp Service, Power Company: Northwestern Wisconsin Electric
- Gas: Natural Gas
- Sewer: Septic System Compliant - Yes
- Water: Drilled, Well
Community & neighborhood
Location
- Region: Webster
- Subdivision: Albert Kulbecks Sub
HOA & financial
HOA
- Has HOA: No
Price history
| Date | Event | Price |
|---|---|---|
| 9/23/2025 | Sold | $676,000-3.4%$215/sqft |
Source: | ||
| 9/15/2025 | Pending sale | $699,900$222/sqft |
Source: | ||
| 9/8/2025 | Price change | $699,900-4.8%$222/sqft |
Source: | ||
| 8/28/2025 | Price change | $735,000-7.5%$233/sqft |
Source: | ||
| 7/23/2025 | Price change | $795,000-4.8%$253/sqft |
Source: | ||
Public tax history
| Year | Property taxes | Tax assessment |
|---|---|---|
| 2024 | $4,391 +0.3% | $419,200 |
| 2023 | $4,378 +1.4% | $419,200 |
| 2022 | $4,319 0% | $419,200 |
Find assessor info on the county website
Neighborhood: 54893
Nearby schools
GreatSchools rating
- 3/10Webster Elementary SchoolGrades: PK-4Distance: 3 mi
- 6/10Webster Middle SchoolGrades: 5-8Distance: 3.1 mi
- 5/10Webster High SchoolGrades: 9-12Distance: 3.1 mi

Get pre-qualified for a loan
At Zillow Home Loans, we can pre-qualify you in as little as 5 minutes with no impact to your credit score.An equal housing lender. NMLS #10287.

