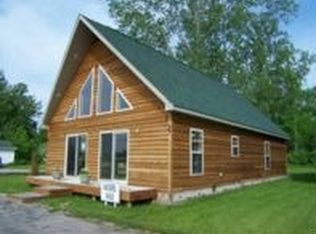Sold for $277,000
$277,000
2761 County Road 489 Rd, Lewiston, MI 49756
3beds
2,595sqft
Single Family Residence
Built in 2002
1.19 Acres Lot
$293,000 Zestimate®
$107/sqft
$1,963 Estimated rent
Home value
$293,000
$249,000 - $334,000
$1,963/mo
Zestimate® history
Loading...
Owner options
Explore your selling options
What's special
With 2595 ft of square footage, this home offers lots of space for the whole family! Open concept main floor with kitchen & dining area. Cathedral ceiling with loft overlooking living room. Primary bedroom with ensuite on main floor with guest bath and bedroom on the opposite end of the house. Upstairs you'll find a spacious loft, 3rd bedroom and an unfinished potential 4th bedroom -- make into an office, exercise room, bedroom or leave for additional storage. An unfinished bathroom is ready for your design and completion. Outside, a maintenance free exterior with composite decking on the front covered porch & side decks. A 24x40 pole barn is tucked right behind the house for all your extra storage needs. Sits on 1 acre with easy access to local shopping, banks and restaurants.
Zillow last checked: 8 hours ago
Listing updated: September 17, 2024 at 09:27pm
Listed by:
Shawn E Huston 989-786-2240,
Huston Real Estate, Inc.
Source: WWMLS,MLS#: 201821881
Facts & features
Interior
Bedrooms & bathrooms
- Bedrooms: 3
- Bathrooms: 2
- Full bathrooms: 2
Primary bedroom
- Level: First
Heating
- Baseboard, Forced Air, Natural Gas
Cooling
- Central Air
Appliances
- Included: Range/Oven, Refrigerator, Dishwasher
- Laundry: None
Features
- Ceiling Fan(s), Vaulted Ceiling(s), Walk-In Closet(s)
Interior area
- Total structure area: 2,595
- Total interior livable area: 2,595 sqft
- Finished area above ground: 2,595
Property
Parking
- Parking features: Garage
- Has garage: Yes
Features
- Stories: 2
- Frontage type: None
Lot
- Size: 1.19 Acres
- Dimensions: 130 x 400
Details
- Additional structures: Pole Building
- Parcel number: 00102600015011
Construction
Type & style
- Home type: SingleFamily
- Property subtype: Single Family Residence
Materials
- Foundation: Crawl
Condition
- Year built: 2002
Utilities & green energy
- Sewer: Septic Tank
Community & neighborhood
Security
- Security features: Security System, Smoke Detector(s)
Location
- Region: Lewiston
- Subdivision: T29N R1E
Other
Other facts
- Listing terms: Cash,Conventional Mortgage,FHA,USDA/RD,VA Loan
- Ownership: Owner
- Road surface type: Paved, Maintained
Price history
| Date | Event | Price |
|---|---|---|
| 7/28/2023 | Sold | $277,000-4.5%$107/sqft |
Source: | ||
| 7/15/2023 | Pending sale | $290,000$112/sqft |
Source: | ||
| 5/15/2023 | Price change | $290,000+1.8%$112/sqft |
Source: | ||
| 11/8/2022 | Listed for sale | $285,000$110/sqft |
Source: | ||
Public tax history
Tax history is unavailable.
Neighborhood: 49756
Nearby schools
GreatSchools rating
- 5/10Lewiston Elementary SchoolGrades: K-5Distance: 0.7 mi
- 6/10Johannesbur-Lewiston Elementary/Middle SchoolGrades: K-8Distance: 10.6 mi
- 5/10Johannesburg-Lewiston High SchoolGrades: 9-12Distance: 10.6 mi
Get pre-qualified for a loan
At Zillow Home Loans, we can pre-qualify you in as little as 5 minutes with no impact to your credit score.An equal housing lender. NMLS #10287.
