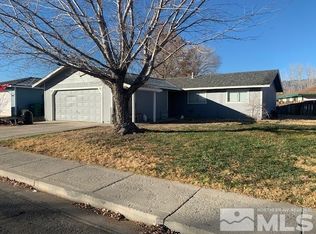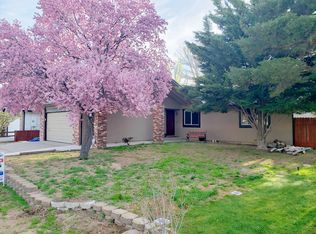Closed
$415,000
2761 Panamint Rd, Carson City, NV 89706
3beds
1,258sqft
Single Family Residence
Built in 1984
9,147.6 Square Feet Lot
$429,100 Zestimate®
$330/sqft
$2,184 Estimated rent
Home value
$429,100
$408,000 - $451,000
$2,184/mo
Zestimate® history
Loading...
Owner options
Explore your selling options
What's special
This is the perfect home for those seeking privacy and convenience! Located on a quiet cul-de-sac, just minutes away from the heart of Carson City, and the highway, this phenomenal home is just waiting for you! This home comes with numerous modern amenities and upgrades that will make your life easier., Enjoy a new furnace, AC unit, tankless water heater, new water line for the refrigerator, and a gas line added to the kitchen for the stove. Plus, new fencing surrounds the home for added privacy and peace of mind. Area for RV parking on the side, could add in a double fence and have tons of room for your RV! Don't miss out on your chance to own this beautiful property!
Zillow last checked: 8 hours ago
Listing updated: May 13, 2025 at 11:40pm
Listed by:
Kyle Carrothers S.194774 209-985-0715,
eXp Realty, LLC
Bought with:
Debby Shaw, S.197857
Coldwell Banker Select Mt Rose
Source: NNRMLS,MLS#: 230007137
Facts & features
Interior
Bedrooms & bathrooms
- Bedrooms: 3
- Bathrooms: 2
- Full bathrooms: 2
Heating
- Forced Air, Natural Gas
Cooling
- Central Air, Refrigerated
Appliances
- Included: Dishwasher, Disposal, Gas Cooktop, Gas Range, Microwave, Oven, Portable Dishwasher, Refrigerator
- Laundry: Cabinets, Laundry Area
Features
- Smart Thermostat
- Flooring: Carpet
- Windows: Blinds, Double Pane Windows
- Has fireplace: No
Interior area
- Total structure area: 1,258
- Total interior livable area: 1,258 sqft
Property
Parking
- Total spaces: 2
- Parking features: Attached, RV Access/Parking
- Attached garage spaces: 2
Features
- Stories: 1
- Exterior features: None
- Fencing: Back Yard,Front Yard,Full
Lot
- Size: 9,147 sqft
- Features: Landscaped, Level, Sprinklers In Front, Sprinklers In Rear
Details
- Parcel number: 00879601
- Zoning: Sf6
Construction
Type & style
- Home type: SingleFamily
- Property subtype: Single Family Residence
Materials
- Foundation: Crawl Space
- Roof: Composition,Pitched,Shingle
Condition
- Year built: 1984
Utilities & green energy
- Sewer: Public Sewer
- Water: Public
- Utilities for property: Electricity Available, Natural Gas Available, Sewer Available, Water Available
Community & neighborhood
Security
- Security features: Smoke Detector(s)
Location
- Region: Carson City
- Subdivision: Empire Estates #1
Other
Other facts
- Listing terms: Cash,Conventional,FHA,VA Loan
Price history
| Date | Event | Price |
|---|---|---|
| 8/15/2023 | Sold | $415,000$330/sqft |
Source: | ||
| 7/15/2023 | Pending sale | $415,000$330/sqft |
Source: | ||
| 6/29/2023 | Listed for sale | $415,000+43.1%$330/sqft |
Source: | ||
| 7/22/2019 | Sold | $290,000-1.5%$231/sqft |
Source: | ||
| 5/29/2019 | Pending sale | $294,500$234/sqft |
Source: Beverly Realty #190003527 Report a problem | ||
Public tax history
| Year | Property taxes | Tax assessment |
|---|---|---|
| 2025 | $1,785 +3% | $56,729 -1.7% |
| 2024 | $1,733 +3% | $57,706 +2.9% |
| 2023 | $1,683 +8% | $56,068 +14.7% |
Find assessor info on the county website
Neighborhood: 89706
Nearby schools
GreatSchools rating
- 7/10J C Fremont Elementary SchoolGrades: PK-5Distance: 2.6 mi
- 6/10Carson Middle SchoolGrades: 6-8Distance: 3.5 mi
- 5/10Carson High SchoolGrades: 9-12Distance: 1.8 mi
Schools provided by the listing agent
- Elementary: Fremont
- Middle: Eagle Valley
- High: Carson
Source: NNRMLS. This data may not be complete. We recommend contacting the local school district to confirm school assignments for this home.
Get a cash offer in 3 minutes
Find out how much your home could sell for in as little as 3 minutes with a no-obligation cash offer.
Estimated market value$429,100
Get a cash offer in 3 minutes
Find out how much your home could sell for in as little as 3 minutes with a no-obligation cash offer.
Estimated market value
$429,100

