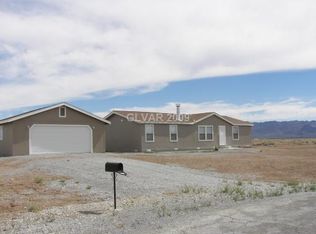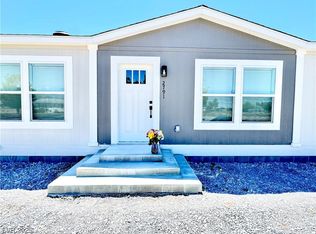Closed
$246,000
2761 Rio Rancho Dr #4, Pahrump, NV 89048
3beds
1,418sqft
Manufactured Home, Single Family Residence
Built in 2006
0.48 Acres Lot
$271,300 Zestimate®
$173/sqft
$1,591 Estimated rent
Home value
$271,300
$258,000 - $285,000
$1,591/mo
Zestimate® history
Loading...
Owner options
Explore your selling options
What's special
Nice 3 bedroom 2 bath home in a quiet area, with great mountain views. New flooring throughout, new sinks in bathrooms. Home furnishings will convey at no cost, or will be removed. Whole house water conditioning system.
20 solar panels with battery back-up, never be without power, completely paid off!!!! 2 car garage with cabinets, shelves and most tools will convey at no cost.
Just over a half acre with partial fencing. Live security camera system on home and garage remains. This one won't last!!!!
Zillow last checked: 8 hours ago
Listing updated: July 26, 2024 at 01:01pm
Listed by:
Joseph Opatik S.0059532 (775)209-5818,
Realty Executives In Action
Bought with:
Matthew Langguth, S.0178407
Galindo Group Real Estate
Source: LVR,MLS#: 2465878 Originating MLS: Greater Las Vegas Association of Realtors Inc
Originating MLS: Greater Las Vegas Association of Realtors Inc
Facts & features
Interior
Bedrooms & bathrooms
- Bedrooms: 3
- Bathrooms: 2
- Full bathrooms: 1
- 3/4 bathrooms: 1
Primary bedroom
- Description: Walk-In Closet(s)
- Dimensions: 13x14
Bedroom 2
- Description: Walk-In Closet(s)
- Dimensions: 10x13
Bedroom 3
- Description: Custom Closet
- Dimensions: 10x13
Primary bathroom
- Description: Separate Shower
- Dimensions: 8x12
Dining room
- Dimensions: 9x13
Kitchen
- Description: Island
- Dimensions: 12x13
Living room
- Dimensions: 13x22
Heating
- Electric, Multiple Heating Units
Cooling
- Central Air, Electric, 2 Units
Appliances
- Included: Dryer, Electric Range, Disposal, Microwave, Refrigerator, Water Softener Owned, Washer
- Laundry: Electric Dryer Hookup, Main Level
Features
- Bedroom on Main Level, Ceiling Fan(s), Primary Downstairs, Window Treatments
- Flooring: Linoleum, Vinyl
- Windows: Double Pane Windows, Window Treatments
- Has fireplace: No
- Furnished: Yes
Interior area
- Total structure area: 1,418
- Total interior livable area: 1,418 sqft
Property
Parking
- Total spaces: 2
- Parking features: Detached, Garage, Shelves, Storage, Workshop in Garage
- Garage spaces: 2
Features
- Stories: 1
- Patio & porch: Covered, Patio
- Exterior features: Patio
- Fencing: Chain Link,Partial
Lot
- Size: 0.48 Acres
- Features: 1/4 to 1 Acre Lot, Desert Landscaping, Landscaped
Details
- Parcel number: 3644117
- Zoning description: Single Family
- Horse amenities: None
Construction
Type & style
- Home type: MobileManufactured
- Architectural style: One Story
- Property subtype: Manufactured Home, Single Family Residence
Materials
- Roof: Asphalt
Condition
- Good Condition,Resale
- Year built: 2006
Utilities & green energy
- Electric: Photovoltaics Seller Owned
- Sewer: Septic Tank
- Water: Community/Coop, Shared Well
- Utilities for property: Electricity Available, Septic Available
Green energy
- Energy efficient items: Solar Panel(s), Windows
Community & neighborhood
Location
- Region: Pahrump
- Subdivision: Rancho Vista Estates U4
HOA & financial
HOA
- Has HOA: No
- Amenities included: None
Other
Other facts
- Listing agreement: Exclusive Right To Sell
- Listing terms: Cash,Conventional,FHA,USDA Loan,VA Loan
Price history
| Date | Event | Price |
|---|---|---|
| 3/27/2023 | Sold | $246,000+2.5%$173/sqft |
Source: | ||
| 1/16/2023 | Contingent | $240,000$169/sqft |
Source: | ||
| 1/12/2023 | Listed for sale | $240,000$169/sqft |
Source: | ||
Public tax history
Tax history is unavailable.
Neighborhood: 89048
Nearby schools
GreatSchools rating
- 3/10J G Johnson Elementary SchoolGrades: PK-5Distance: 3.6 mi
- 5/10Rosemary Clarke Middle SchoolGrades: 6-8Distance: 6.6 mi
- 5/10Pahrump Valley High SchoolGrades: 9-12Distance: 3.2 mi
Schools provided by the listing agent
- Elementary: Floyd,Floyd
- Middle: Rosemary Clarke
- High: Pahrump Valley
Source: LVR. This data may not be complete. We recommend contacting the local school district to confirm school assignments for this home.
Sell for more on Zillow
Get a free Zillow Showcase℠ listing and you could sell for .
$271,300
2% more+ $5,426
With Zillow Showcase(estimated)
$276,726
