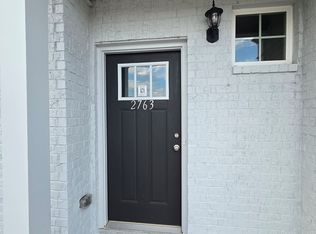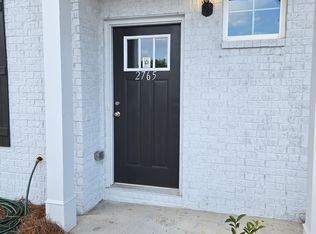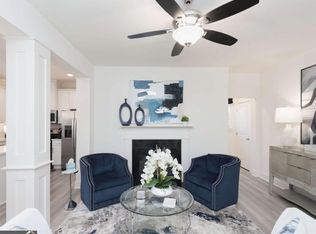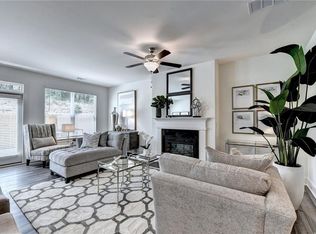Closed
$274,900
2761 Sandy Rd, Conyers, GA 30013
3beds
1,685sqft
Townhouse
Built in 2024
1,306.8 Square Feet Lot
$267,400 Zestimate®
$163/sqft
$1,989 Estimated rent
Home value
$267,400
$225,000 - $318,000
$1,989/mo
Zestimate® history
Loading...
Owner options
Explore your selling options
What's special
WOW A LUXURY TOWNHOME FOR $2000/MONTH -- New Maintenance Free/Swim Community Located In Conyers- Conveniently Located To I-20, Easy Access To Downtown and Hartsfield Airport. Our Beautiful Rear Entry Glen Model Offers 3BD/2.5 BA w/Over Sized Two Car Garage, Full Security System, 2" White Blinds Thru Out, Tons Of Included Features. Gourmet Eat-In Kitchen W/42 " White Cabinets, Walk-In Pantry, Quartz Countertops, Island, Stainless Steel Appliances, Tiled Backsplash, WI Railing Dining Area Overlooking Cozy Fireside Family RM W/Granite Fireplace Surround, Upstairs Boast An Open Loft/Game RM Great For Relaxing and Entertaining, Two Oversized Bed RMS, Laundry, Inviting Spa Owners Suite W/Tray Ceiling, Sitting Area, Huge WIC Closet, Raised Vanity W/Dual Sinks, Quartz Countertops, Tiled Floor, Relaxing Garden Tub W/ Tiled Surround, Separate Tiled Shower. Hurry in for a LIMITED TIME Receive THE ROCKLYN RATE - FIXED 30 YR RATE as Low as 4.99 % up to $5,000 towards Closing Cost PLUS BUILDER TO PAY 1ST YR HOA A $2400 VALUE *W/Preferred Lender BANKSOUTH MORTAGE See Agent For Details and Availability. ASK HOW TO RECEIVE UP TO $15,000 FOR DPA. Directions Google Maps - TYPE in Riverside by Rocklyn Homes.
Zillow last checked: 8 hours ago
Listing updated: January 20, 2026 at 09:44am
Listed by:
Holly Martin 678-758-8439,
On Point Realty, Inc
Bought with:
Darrick Dickerson, 272116
Keller Williams Realty Cityside
Source: GAMLS,MLS#: 10463647
Facts & features
Interior
Bedrooms & bathrooms
- Bedrooms: 3
- Bathrooms: 3
- Full bathrooms: 2
- 1/2 bathrooms: 1
Dining room
- Features: Dining Rm/Living Rm Combo
Kitchen
- Features: Breakfast Area, Breakfast Bar, Kitchen Island, Pantry, Solid Surface Counters
Heating
- Electric, Zoned
Cooling
- Ceiling Fan(s), Central Air, Zoned
Appliances
- Included: Dishwasher, Disposal, Electric Water Heater, Microwave
- Laundry: Upper Level
Features
- Double Vanity, High Ceilings, Roommate Plan, Tray Ceiling(s), Walk-In Closet(s)
- Flooring: Carpet, Other, Tile, Vinyl
- Windows: Double Pane Windows, Window Treatments
- Basement: None
- Attic: Pull Down Stairs
- Number of fireplaces: 1
- Fireplace features: Factory Built, Family Room
- Common walls with other units/homes: 2+ Common Walls
Interior area
- Total structure area: 1,685
- Total interior livable area: 1,685 sqft
- Finished area above ground: 1,685
- Finished area below ground: 0
Property
Parking
- Parking features: Garage, Garage Door Opener, Kitchen Level, Side/Rear Entrance
- Has garage: Yes
Accessibility
- Accessibility features: Accessible Doors, Accessible Entrance, Accessible Hallway(s), Accessible Kitchen
Features
- Levels: Two
- Stories: 2
- Patio & porch: Patio
- Waterfront features: No Dock Or Boathouse
- Body of water: None
Lot
- Size: 1,306 sqft
- Features: Level
Details
- Parcel number: 0920010506
- Special conditions: Covenants/Restrictions
Construction
Type & style
- Home type: Townhouse
- Architectural style: Brick Front,Craftsman,Traditional
- Property subtype: Townhouse
- Attached to another structure: Yes
Materials
- Concrete
- Foundation: Slab
- Roof: Composition
Condition
- New Construction
- New construction: Yes
- Year built: 2024
Details
- Warranty included: Yes
Utilities & green energy
- Electric: 220 Volts
- Sewer: Public Sewer
- Water: Public
- Utilities for property: Cable Available, Electricity Available, High Speed Internet, Phone Available, Sewer Available, Underground Utilities, Water Available
Green energy
- Energy efficient items: Thermostat
Community & neighborhood
Security
- Security features: Security System, Smoke Detector(s)
Community
- Community features: Playground, Pool, Sidewalks, Street Lights, Near Shopping
Location
- Region: Conyers
- Subdivision: Riverside
HOA & financial
HOA
- Has HOA: Yes
- HOA fee: $2,400 annually
- Services included: Insurance, Maintenance Structure, Maintenance Grounds, Pest Control
Other
Other facts
- Listing agreement: Exclusive Right To Sell
- Listing terms: 1031 Exchange,Cash,Conventional,FHA,VA Loan
Price history
| Date | Event | Price |
|---|---|---|
| 5/27/2025 | Sold | $274,900$163/sqft |
Source: | ||
| 4/7/2025 | Pending sale | $274,900$163/sqft |
Source: | ||
| 2/20/2025 | Listed for sale | $274,900$163/sqft |
Source: | ||
Public tax history
Tax history is unavailable.
Neighborhood: 30013
Nearby schools
GreatSchools rating
- 4/10Hightower Trail Elementary SchoolGrades: PK-5Distance: 2.9 mi
- 6/10Memorial Middle SchoolGrades: 6-8Distance: 3.6 mi
- 4/10Salem High SchoolGrades: 9-12Distance: 4.1 mi
Schools provided by the listing agent
- Elementary: Hightower Trail
- Middle: Memorial
- High: Salem
Source: GAMLS. This data may not be complete. We recommend contacting the local school district to confirm school assignments for this home.
Get a cash offer in 3 minutes
Find out how much your home could sell for in as little as 3 minutes with a no-obligation cash offer.
Estimated market value$267,400
Get a cash offer in 3 minutes
Find out how much your home could sell for in as little as 3 minutes with a no-obligation cash offer.
Estimated market value
$267,400



