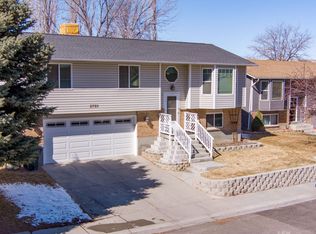Sold for $390,000
$390,000
2761 Shadow Ridge Dr, Elko, NV 89801
4beds
2,432sqft
Single Family Residence
Built in 1990
6,098.4 Square Feet Lot
$420,100 Zestimate®
$160/sqft
$2,533 Estimated rent
Home value
$420,100
$365,000 - $483,000
$2,533/mo
Zestimate® history
Loading...
Owner options
Explore your selling options
What's special
Charming Home Close to Town with Spacious Living Areas & Beautiful Outdoor Space. This home is nestled just moments from shopping, this delightful home offers the perfect blend of convenience and comfort. With two inviting living areas, you'll have plenty of room for relaxation, entertainment, and family gatherings. The larger kitchen creates a warm and welcoming atmosphere, perfect for everyday living. Including a partial basement finished with the option for an additional versatile space-ideal as a bedroom, home office, or recreation room, depending on your needs. Outside, you'll enjoy the beautifully landscaped yard, offering a peaceful retreat with trees and lush greenery. The fenced backyard provides privacy and security, and the deck is perfect for summer barbecues, outdoor dining , or simply unwinding with a good book.
Zillow last checked: 8 hours ago
Listing updated: December 18, 2024 at 04:33pm
Listed by:
Katherine Davis S.0190845 (775)340-1195,
Coldwell Banker Excel
Bought with:
Kayla Gilkeson, S.0192411
Coldwell Banker Excel
Source: ECMLS,MLS#: 3625571Originating MLS: Elko County Association of Realtors
Facts & features
Interior
Bedrooms & bathrooms
- Bedrooms: 4
- Bathrooms: 3
- Full bathrooms: 2
- 1/2 bathrooms: 1
Heating
- Forced Air, Fireplace(s), Natural Gas
Cooling
- Central Air
Appliances
- Included: Gas Oven, Gas Range
Features
- Flooring: Carpet, Tile
- Basement: Partial
- Has fireplace: Yes
Interior area
- Total interior livable area: 2,432 sqft
Property
Parking
- Total spaces: 2
- Parking features: Attached, Garage
- Attached garage spaces: 2
Features
- Levels: Three Or More
- Stories: 3
- Exterior features: Sprinkler/Irrigation
Lot
- Size: 6,098 sqft
- Features: Lawn, Sprinklers Automatic
Details
- Parcel number: 001991031
- Zoning description: ZR
Construction
Type & style
- Home type: SingleFamily
- Architectural style: Two Story
- Property subtype: Single Family Residence
Materials
- Vinyl Siding
- Foundation: Basement
- Roof: Metal
Condition
- Year built: 1990
Utilities & green energy
- Water: Public
- Utilities for property: Natural Gas Connected
Community & neighborhood
Community
- Community features: Sidewalks
Location
- Region: Elko
- Subdivision: Clover Hills Sub Ph2
Price history
| Date | Event | Price |
|---|---|---|
| 12/18/2024 | Sold | $390,000$160/sqft |
Source: ECMLS #3625571 Report a problem | ||
| 11/13/2024 | Pending sale | $390,000$160/sqft |
Source: ECMLS #3625571 Report a problem | ||
| 11/6/2024 | Listed for sale | $390,000+63.9%$160/sqft |
Source: ECMLS #3625571 Report a problem | ||
| 4/1/2011 | Sold | $238,000-4.6%$98/sqft |
Source: Public Record Report a problem | ||
| 12/29/2010 | Listed for sale | $249,500$103/sqft |
Source: iseemedia #20101184 Report a problem | ||
Public tax history
| Year | Property taxes | Tax assessment |
|---|---|---|
| 2025 | $2,064 +3% | $67,461 +0.1% |
| 2024 | $2,004 +3% | $67,368 +4.3% |
| 2023 | $1,946 +3% | $64,602 +12.7% |
Find assessor info on the county website
Neighborhood: 89801
Nearby schools
GreatSchools rating
- 6/10Mountain View Elementary SchoolGrades: K-4Distance: 1.1 mi
- 5/10Adobe Middle SchoolGrades: 7-8Distance: 0.8 mi
- 4/10Elko High SchoolGrades: 9-12Distance: 2.2 mi
Get pre-qualified for a loan
At Zillow Home Loans, we can pre-qualify you in as little as 5 minutes with no impact to your credit score.An equal housing lender. NMLS #10287.
