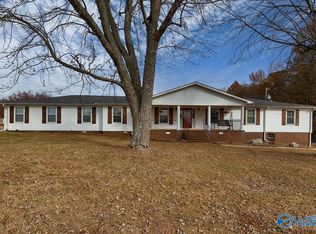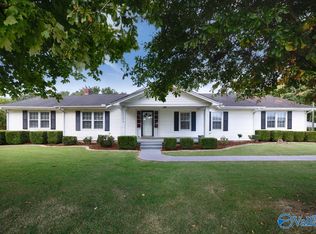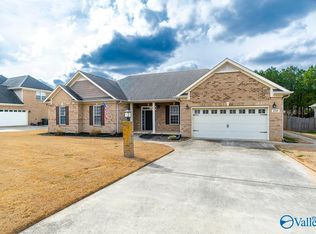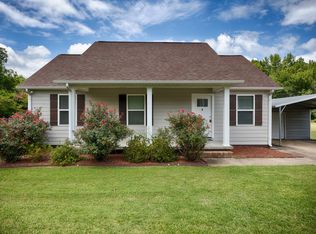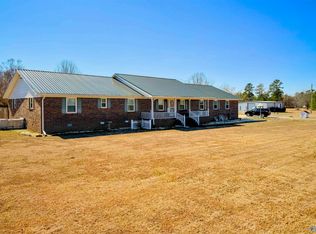Move-in ready 3BR/3BA 2123 sf of hardy siding w/ partial brick on +/-1.5 acres in Limestone county. A grand foyer welcomes you into a generous living room w/ a vaulted ceiling and a gas log fireplace. The kitchen & dining space are tiled and equipped with plentiful oak cabinetry for storage needs. The primary bedroom boasts a trey ceiling and a luxurious bathroom complete with a separate shower and whirlpool tub. The study is fitted with built-in desk w/ shelving. The additional bedrooms are carpeted and include ceiling fans. The property also features an attached side-entry 2-car garage, a 1-car carport, and a concrete driveway for ample parking. Enclosed back porch overlooks fenced yard.
For sale
Price cut: $25K (11/25)
$425,000
27615 Shannon Rd, Ardmore, AL 35739
3beds
2,123sqft
Est.:
Single Family Residence
Built in 1995
1.5 Acres Lot
$418,200 Zestimate®
$200/sqft
$-- HOA
What's special
Gas log fireplaceFenced yardPlentiful oak cabinetryEnclosed back porchVaulted ceiling
- 241 days |
- 623 |
- 14 |
Zillow last checked: 8 hours ago
Listing updated: December 11, 2025 at 07:44am
Listed by:
Jay Butler 256-527-4412,
Butler Realty
Source: ValleyMLS,MLS#: 21892389
Tour with a local agent
Facts & features
Interior
Bedrooms & bathrooms
- Bedrooms: 3
- Bathrooms: 3
- Full bathrooms: 2
- 1/2 bathrooms: 1
Rooms
- Room types: Foyer, Master Bedroom, Living Room, Bedroom 2, Dining Room, Bedroom 3, Kitchen, Office/Study, Master Bathroom
Primary bedroom
- Features: Ceiling Fan(s), Carpet, Tray Ceiling(s)
- Level: First
- Area: 285
- Dimensions: 19 x 15
Bedroom 2
- Features: Ceiling Fan(s), Crown Molding, Carpet
- Level: First
- Area: 154
- Dimensions: 14 x 11
Bedroom 3
- Features: Ceiling Fan(s), Crown Molding, Carpet
- Level: First
- Area: 143
- Dimensions: 13 x 11
Primary bathroom
- Features: Double Vanity, Tile
- Level: First
- Area: 154
- Dimensions: 14 x 11
Dining room
- Level: First
- Area: 100
- Dimensions: 10 x 10
Kitchen
- Features: Tile
- Level: First
- Area: 192
- Dimensions: 16 x 12
Living room
- Features: Fireplace, Wood Floor
- Level: First
- Area: 357
- Dimensions: 21 x 17
Office
- Features: Tile
- Level: First
- Area: 165
- Dimensions: 15 x 11
Heating
- Central 1
Cooling
- Central 1
Appliances
- Included: Dishwasher, Microwave, Refrigerator, Gas Oven
Features
- Basement: Crawl Space
- Has fireplace: Yes
- Fireplace features: Gas Log
Interior area
- Total interior livable area: 2,123 sqft
Video & virtual tour
Property
Parking
- Total spaces: 1
- Parking features: Garage-Two Car, Carport, Driveway-Concrete
- Carport spaces: 1
Features
- Patio & porch: Patio
Lot
- Size: 1.5 Acres
Details
- Parcel number: 0102030000005003
Construction
Type & style
- Home type: SingleFamily
- Architectural style: Traditional
- Property subtype: Single Family Residence
Condition
- New construction: No
- Year built: 1995
Utilities & green energy
- Sewer: Septic Tank
- Water: Public
Community & HOA
Community
- Subdivision: Metes And Bounds
HOA
- Has HOA: No
Location
- Region: Ardmore
Financial & listing details
- Price per square foot: $200/sqft
- Tax assessed value: $305,200
- Date on market: 6/23/2025
Estimated market value
$418,200
$397,000 - $439,000
$1,709/mo
Price history
Price history
| Date | Event | Price |
|---|---|---|
| 11/25/2025 | Price change | $425,000-5.6%$200/sqft |
Source: | ||
| 9/8/2025 | Listed for sale | $450,000$212/sqft |
Source: | ||
| 8/14/2025 | Contingent | $450,000$212/sqft |
Source: | ||
| 6/23/2025 | Listed for sale | $450,000$212/sqft |
Source: | ||
Public tax history
Public tax history
| Year | Property taxes | Tax assessment |
|---|---|---|
| 2024 | -- | $30,540 +7.2% |
| 2023 | -- | $28,500 +34.4% |
| 2022 | -- | $21,200 +27.3% |
| 2020 | -- | $16,660 +15.9% |
| 2018 | -- | $14,380 |
| 2017 | $575 | $14,380 -90% |
| 2016 | $575 | $143,890 +900.6% |
| 2015 | $575 | $14,380 |
Find assessor info on the county website
BuyAbility℠ payment
Est. payment
$2,149/mo
Principal & interest
$2014
Property taxes
$135
Climate risks
Neighborhood: 35739
Nearby schools
GreatSchools rating
- 8/10Cedar Hill Elementary SchoolGrades: PK-5Distance: 0.6 mi
- 5/10Ardmore High SchoolGrades: 6-12Distance: 1.2 mi
Schools provided by the listing agent
- Elementary: Cedar Hill (K-5)
- Middle: Ardmore (6-12)
- High: Ardmore
Source: ValleyMLS. This data may not be complete. We recommend contacting the local school district to confirm school assignments for this home.
