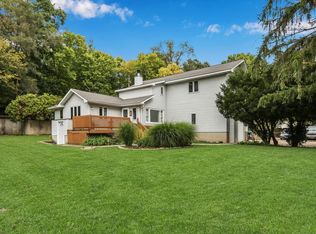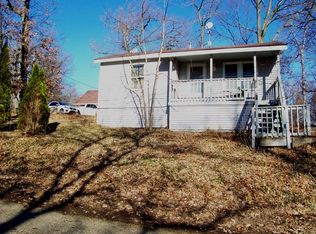Closed
$253,500
27616 W Rowe Ave, Spring Grove, IL 60081
4beds
1,750sqft
Single Family Residence
Built in 1945
10,611.64 Square Feet Lot
$257,600 Zestimate®
$145/sqft
$2,942 Estimated rent
Home value
$257,600
$232,000 - $286,000
$2,942/mo
Zestimate® history
Loading...
Owner options
Explore your selling options
What's special
OPPORTUNITY AWAITS for the perfect summer home or year round getaway in HIGH DEMAND AREA... BLOCKS FROM THE LAKE! PRIVATE neighborhood PIER RIGHTS INCLUDED at Assoc park on NIPPERSINK LAKE! NO HOA FEES!!! 3 MINUTES FROM PORT OF BLARNEYS & many other Bars & Restaurants!!! FOX LAKE COUNTRY CLUB right down the road. This rustic real log sided home is full of charm & character from the outside in! Multi-Level areas to entertain showcase custom stone retaining walls perfect to show off your landscaping touches. Enjoy the nights on the PATIO complete with an OUTDOOR FIREPLACE! LARGE side yard perfect for entertaining/outdoor games. Step Inside and your met with an OPEN FLOOR PLAN with VAULTED CEDAR BEAMED CEILINGS & a FREE STANDING WOOD BURNING STOVE to cozy up on those chilly nights. FLOOR TO CEILING WINDOWS around the ENTIRE great room fill the space with NATURAL LIGHT and surrounds you with the SIGHTS & SOUNDS OF NATURE! 4 BEDROOMS TOTAL! 3 Bedrooms on main level feature GENEROUS ROOM SIZES and each have CEDAR CLOSETS & BEAMED CEILING DETAIL! Enjoy your morning coffee from your PRIVATE BALCONY in the MASTER BEDROOM! Bedroom on Lower Level has it's own PRIVATE FULL BATH! 2 CAR ATTACHED GARAGE is EXTRA DEEP and can fit your BOAT & all your WATER TOYS! NOT IN A FLOOD PLAIN!!! LOW TAXES!!! Conventional Financing Only. Property being sold AS-IS. Priced well below market value! If you're not afraid of a little TLC, come see the potential this home has to shine. Bring your ideas and get your summer started off right! THIS WILL NOT LAST!
Zillow last checked: 8 hours ago
Listing updated: July 24, 2025 at 01:34am
Listing courtesy of:
Mike Berg 888-276-9959,
Berg Properties
Bought with:
Lisa Wolf
Keller Williams North Shore West
Tracy Botten
Keller Williams North Shore West
Source: MRED as distributed by MLS GRID,MLS#: 12382255
Facts & features
Interior
Bedrooms & bathrooms
- Bedrooms: 4
- Bathrooms: 2
- Full bathrooms: 2
Primary bedroom
- Features: Flooring (Carpet)
- Level: Main
- Area: 208 Square Feet
- Dimensions: 16X13
Bedroom 2
- Features: Flooring (Carpet)
- Level: Main
- Area: 156 Square Feet
- Dimensions: 13X12
Bedroom 3
- Features: Flooring (Carpet)
- Level: Main
- Area: 110 Square Feet
- Dimensions: 11X10
Bedroom 4
- Features: Flooring (Wood Laminate)
- Level: Lower
- Area: 195 Square Feet
- Dimensions: 15X13
Dining room
- Level: Main
- Dimensions: COMBO
Foyer
- Features: Flooring (Wood Laminate)
- Level: Lower
- Area: 91 Square Feet
- Dimensions: 13X7
Kitchen
- Features: Flooring (Wood Laminate)
- Level: Main
- Area: 110 Square Feet
- Dimensions: 11X10
Laundry
- Features: Flooring (Other)
- Level: Lower
- Area: 100 Square Feet
- Dimensions: 10X10
Living room
- Features: Flooring (Wood Laminate)
- Level: Main
- Area: 648 Square Feet
- Dimensions: 27X24
Other
- Features: Flooring (Other)
- Level: Lower
- Area: 242 Square Feet
- Dimensions: 22X11
Heating
- Natural Gas, Forced Air
Cooling
- Central Air
Appliances
- Included: Range, Microwave, Dishwasher, Refrigerator
Features
- Cathedral Ceiling(s), 1st Floor Bedroom, In-Law Floorplan, 1st Floor Full Bath
- Basement: Partially Finished,Walk-Out Access
- Attic: Unfinished
- Number of fireplaces: 1
- Fireplace features: Wood Burning Stove, Family Room
Interior area
- Total structure area: 2,092
- Total interior livable area: 1,750 sqft
Property
Parking
- Total spaces: 2
- Parking features: Asphalt, Garage Door Opener, On Site, Garage Owned, Attached, Garage
- Attached garage spaces: 2
- Has uncovered spaces: Yes
Accessibility
- Accessibility features: No Disability Access
Features
- Stories: 2
- Patio & porch: Patio
- Exterior features: Balcony, Fire Pit
Lot
- Size: 10,611 sqft
- Dimensions: 138X155X220
- Features: Corner Lot, Irregular Lot, Water Rights
Details
- Parcel number: 01343090170000
- Special conditions: None
- Other equipment: Water-Softener Owned, TV-Cable, Ceiling Fan(s)
Construction
Type & style
- Home type: SingleFamily
- Architectural style: Ranch
- Property subtype: Single Family Residence
Materials
- Log, Stone
- Foundation: Block
- Roof: Asphalt
Condition
- New construction: No
- Year built: 1945
Utilities & green energy
- Electric: Fuses, 100 Amp Service
- Sewer: Septic Tank
- Water: Well
Community & neighborhood
Security
- Security features: Security System
Community
- Community features: Lake, Dock, Water Rights, Street Lights, Street Paved
Location
- Region: Spring Grove
- Subdivision: Lotus Woods
Other
Other facts
- Has irrigation water rights: Yes
- Listing terms: Conventional
- Ownership: Fee Simple
Price history
| Date | Event | Price |
|---|---|---|
| 9/17/2025 | Sold | $253,500$145/sqft |
Source: Public Record Report a problem | ||
| 7/14/2025 | Sold | $253,500+1.8%$145/sqft |
Source: | ||
| 6/19/2025 | Contingent | $249,000$142/sqft |
Source: | ||
| 6/14/2025 | Listed for sale | $249,000-7.4%$142/sqft |
Source: | ||
| 6/12/2025 | Contingent | $269,000$154/sqft |
Source: | ||
Public tax history
| Year | Property taxes | Tax assessment |
|---|---|---|
| 2023 | $3,663 +10.7% | $60,029 +11.7% |
| 2022 | $3,309 +5.2% | $53,751 +17% |
| 2021 | $3,145 +2% | $45,931 +10.2% |
Find assessor info on the county website
Neighborhood: 60081
Nearby schools
GreatSchools rating
- 6/10Lotus SchoolGrades: PK-4Distance: 0.8 mi
- 3/10Stanton SchoolGrades: 5-8Distance: 2.3 mi
- 5/10Grant Community High SchoolGrades: 9-12Distance: 2 mi
Schools provided by the listing agent
- High: Grant Community High School
- District: 114
Source: MRED as distributed by MLS GRID. This data may not be complete. We recommend contacting the local school district to confirm school assignments for this home.

Get pre-qualified for a loan
At Zillow Home Loans, we can pre-qualify you in as little as 5 minutes with no impact to your credit score.An equal housing lender. NMLS #10287.
Sell for more on Zillow
Get a free Zillow Showcase℠ listing and you could sell for .
$257,600
2% more+ $5,152
With Zillow Showcase(estimated)
$262,752
