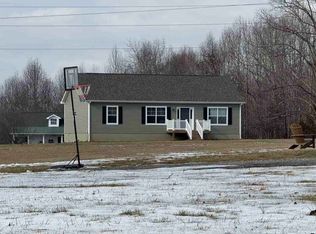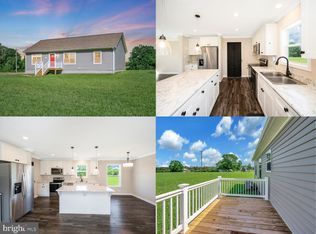Sold for $370,000
$370,000
27623 Tatum Rd, Unionville, VA 22567
3beds
1,344sqft
Single Family Residence
Built in 2024
2 Acres Lot
$370,100 Zestimate®
$275/sqft
$2,141 Estimated rent
Home value
$370,100
$352,000 - $389,000
$2,141/mo
Zestimate® history
Loading...
Owner options
Explore your selling options
What's special
Welcome to 27623 Tatum Road! This home is practically brand-new construction without having to wait for completion. This wonderful home sits on 2 level acres with high-speed internet. There is plenty of room to add a garage or workshop in the future. It is a spacious 1344 square foot home with one level living featuring 3 bedrooms and 2 baths. Luxury vinyl plank flooring runs throughout the house. The spacious kitchen features stainless steel appliances, soft touch cabinets and an island. The primary suite has a large walk-in closet and en-suite primary bath with a double vanity and a walk-in shower. There are 2 additional nice size bedrooms. The conditioned crawl space is an upgrade that gives you additional peace of mind. Your rear deck overlooks your spacious backyard. Plenty of space for your kids and pets to play, this great location in the country is close to Fredericksburg, Culpeper and Richmond. All you have to do is move in!
Zillow last checked: 8 hours ago
Listing updated: November 13, 2025 at 02:41pm
Listed by:
Sonny Burton 804-432-0746,
Hometown Realty
Bought with:
NON MLS USER MLS
NON MLS OFFICE
Source: CVRMLS,MLS#: 2517494 Originating MLS: Central Virginia Regional MLS
Originating MLS: Central Virginia Regional MLS
Facts & features
Interior
Bedrooms & bathrooms
- Bedrooms: 3
- Bathrooms: 2
- Full bathrooms: 2
Other
- Description: Tub & Shower
- Level: First
Heating
- Electric, Heat Pump
Cooling
- Central Air
Appliances
- Included: Dishwasher, Electric Water Heater, Microwave, Refrigerator, Stove
Features
- Bedroom on Main Level, Ceiling Fan(s), Dining Area, Double Vanity, High Speed Internet, Kitchen Island, Bath in Primary Bedroom, Main Level Primary, Recessed Lighting, Wired for Data, Walk-In Closet(s)
- Flooring: Vinyl
- Basement: Crawl Space
- Attic: Access Only
Interior area
- Total interior livable area: 1,344 sqft
- Finished area above ground: 1,344
- Finished area below ground: 0
Property
Parking
- Parking features: Off Street, Oversized
Features
- Levels: One
- Stories: 1
- Patio & porch: Deck
- Exterior features: Deck
- Pool features: None
- Fencing: None
Lot
- Size: 2 Acres
Details
- Parcel number: 0490000000047F
- Zoning description: A
Construction
Type & style
- Home type: SingleFamily
- Architectural style: Ranch
- Property subtype: Single Family Residence
Materials
- Drywall, Frame, Vinyl Siding
Condition
- Resale
- New construction: No
- Year built: 2024
Utilities & green energy
- Sewer: Septic Tank
- Water: Well
Community & neighborhood
Location
- Region: Unionville
- Subdivision: None
Other
Other facts
- Ownership: Individuals
- Ownership type: Sole Proprietor
Price history
| Date | Event | Price |
|---|---|---|
| 11/13/2025 | Sold | $370,000$275/sqft |
Source: | ||
| 8/28/2025 | Pending sale | $370,000$275/sqft |
Source: | ||
| 8/12/2025 | Price change | $370,000-1.3%$275/sqft |
Source: | ||
| 8/4/2025 | Price change | $375,000-1.3%$279/sqft |
Source: | ||
| 6/21/2025 | Listed for sale | $380,000+9.5%$283/sqft |
Source: | ||
Public tax history
Tax history is unavailable.
Neighborhood: 22567
Nearby schools
GreatSchools rating
- 5/10Lightfoot Elementary SchoolGrades: 3-5Distance: 3.9 mi
- 6/10Locust Grove Middle SchoolGrades: 6-8Distance: 8.1 mi
- 4/10Orange Co. High SchoolGrades: 9-12Distance: 11.1 mi
Schools provided by the listing agent
- Elementary: Lightfoot
- Middle: Locust Grove
- High: Orange
Source: CVRMLS. This data may not be complete. We recommend contacting the local school district to confirm school assignments for this home.
Get pre-qualified for a loan
At Zillow Home Loans, we can pre-qualify you in as little as 5 minutes with no impact to your credit score.An equal housing lender. NMLS #10287.

