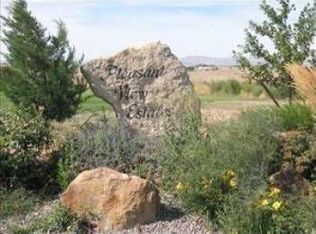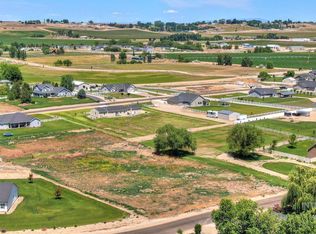Sold
Price Unknown
27627 Petolla Rd, Wilder, ID 83676
4beds
3baths
2,290sqft
Single Family Residence
Built in 2018
2.3 Acres Lot
$695,000 Zestimate®
$--/sqft
$2,818 Estimated rent
Home value
$695,000
$632,000 - $758,000
$2,818/mo
Zestimate® history
Loading...
Owner options
Explore your selling options
What's special
Welcome to this exceptional custom-built home nestled in the tranquil town of Wilder. Located in a slow-paced area with minimal traffic, this property offers a peaceful retreat away from the hustle and bustle of city life. Situated close to the river, you'll enjoy the soothing sounds of nature and have convenient access for recreational activities. This charming residence boasts thoughtful features designed for comfort and accessibility. With extra-wide doors throughout, it provides easy maneuverability for those with mobility needs. The well on the property is equipped with a manual pump. Step inside to discover the spacious interior, highlighted by generously sized bedrooms that offer ample space for relaxation and personalization. Additionally, the extra deep crawlspace offers abundant storage options, allowing you to keep your belongings organized and within reach This property offers plenty of room for endless outdoor activities. Embrace the tranquility of rural living!
Zillow last checked: 8 hours ago
Listing updated: July 05, 2024 at 05:49pm
Listed by:
Rebekah Mckernan 208-353-5811,
Keller Williams Realty Boise,
Kara Christian 208-867-1559,
Keller Williams Realty Boise
Bought with:
Megan Ferronato
Silvercreek Realty Group
Source: IMLS,MLS#: 98898462
Facts & features
Interior
Bedrooms & bathrooms
- Bedrooms: 4
- Bathrooms: 3
- Main level bathrooms: 2
- Main level bedrooms: 3
Primary bedroom
- Level: Main
Bedroom 2
- Level: Main
Bedroom 3
- Level: Main
Bedroom 4
- Level: Upper
Kitchen
- Level: Main
Heating
- Electric
Cooling
- Central Air
Appliances
- Included: Electric Water Heater, Tank Water Heater, Dishwasher, Disposal, Microwave, Oven/Range Freestanding, Water Softener Rented
Features
- Bath-Master, Bed-Master Main Level, Split Bedroom, Formal Dining, Family Room, Great Room, Rec/Bonus, Double Vanity, Central Vacuum Plumbed, Walk-In Closet(s), Breakfast Bar, Pantry, Kitchen Island, Granite Counters, Number of Baths Main Level: 2, Number of Baths Upper Level: 1
- Has basement: No
- Number of fireplaces: 1
- Fireplace features: One, Propane
Interior area
- Total structure area: 2,290
- Total interior livable area: 2,290 sqft
- Finished area above ground: 2,290
- Finished area below ground: 0
Property
Parking
- Total spaces: 3
- Parking features: Attached, RV Access/Parking, Driveway
- Attached garage spaces: 3
- Has uncovered spaces: Yes
Accessibility
- Accessibility features: Accessible Hallway(s)
Features
- Levels: Single w/ Upstairs Bonus Room
- Patio & porch: Covered Patio/Deck
Lot
- Size: 2.30 Acres
- Features: 1 - 4.99 AC, Irrigation Available, Chickens, Cul-De-Sac, Auto Sprinkler System, Drip Sprinkler System, Full Sprinkler System, Pressurized Irrigation Sprinkler System, Irrigation Sprinkler System
Details
- Parcel number: R3718512500
Construction
Type & style
- Home type: SingleFamily
- Property subtype: Single Family Residence
Materials
- Frame, Stone
- Roof: Architectural Style
Condition
- Year built: 2018
Utilities & green energy
- Sewer: Septic Tank
- Water: Well
- Utilities for property: Cable Connected, Broadband Internet
Community & neighborhood
Location
- Region: Wilder
- Subdivision: Pleasant View Estates
HOA & financial
HOA
- Has HOA: Yes
- HOA fee: $200 annually
Other
Other facts
- Listing terms: Cash,Conventional,FHA,VA Loan
- Ownership: Fee Simple
- Road surface type: Paved
Price history
Price history is unavailable.
Public tax history
| Year | Property taxes | Tax assessment |
|---|---|---|
| 2025 | -- | $729,090 +7% |
| 2024 | $3,154 +7.7% | $681,090 +9.3% |
| 2023 | $2,930 -5.6% | $623,330 -9.3% |
Find assessor info on the county website
Neighborhood: 83676
Nearby schools
GreatSchools rating
- NAWilder Elementary SchoolGrades: PK-5Distance: 2.7 mi
- NAWilder Middle SchoolGrades: 6-8Distance: 3 mi
- 3/10Wilder Middle/High SchoolGrades: 9-12Distance: 3 mi
Schools provided by the listing agent
- Elementary: Wilder Elem
- Middle: Wilder Jr
- High: Wilder
- District: Wilder School District #133
Source: IMLS. This data may not be complete. We recommend contacting the local school district to confirm school assignments for this home.

