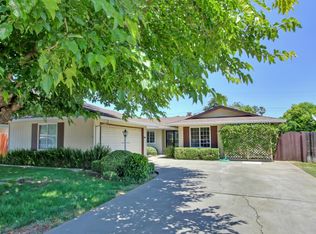Closed
$476,000
2763 Point Reyes Way, Sacramento, CA 95826
3beds
1,256sqft
Single Family Residence
Built in 1964
8,189.28 Square Feet Lot
$482,700 Zestimate®
$379/sqft
$2,475 Estimated rent
Home value
$482,700
$459,000 - $507,000
$2,475/mo
Zestimate® history
Loading...
Owner options
Explore your selling options
What's special
Look no further than this stunning 3 bedroom, 2 Bath home. Remodeled to include all the new features. As soon as you step inside, you'll be greeted by a spacious and welcoming atmosphere, with plenty of light. The open-concept living area is perfect for entertaining guests, with a modern farm design that is sure to impress. The kitchen is a dream with new stainless appliances, granite countertops, and plenty of storage space. Each of the 3 bedrooms is designed for comfort and relaxation with ample closet space. The two bathrooms are equally impressive, with all new fixtures and finishes. Other features of this home include large laundry room with cabinets, a large backyard with covered patio perfect for hosting summer barbecues or enjoying a morning cup of coffee. Located in desirable Larchmont Riviera with easy access to shopping, dining, parks and schools. This home is the perfect place to call your own. Don't miss out on this incredible opportunity!
Zillow last checked: 8 hours ago
Listing updated: April 18, 2023 at 03:30pm
Listed by:
Chris Casimir DRE #01363422 916-837-9867,
eXp Realty of California Inc.
Bought with:
Shakira Lewis Corn, DRE #01770282
Prime Real Estate
Source: MetroList Services of CA,MLS#: 223020232Originating MLS: MetroList Services, Inc.
Facts & features
Interior
Bedrooms & bathrooms
- Bedrooms: 3
- Bathrooms: 2
- Full bathrooms: 2
Dining room
- Features: Breakfast Nook, Formal Area
Kitchen
- Features: Breakfast Area, Granite Counters
Heating
- Central
Cooling
- Central Air
Appliances
- Included: Free-Standing Gas Range, Dishwasher, Disposal, Microwave
- Laundry: Cabinets, Ground Floor, Inside Room
Features
- Flooring: Simulated Wood, Tile
- Has fireplace: No
Interior area
- Total interior livable area: 1,256 sqft
Property
Parking
- Total spaces: 2
- Parking features: Attached, Garage Door Opener, Driveway
- Attached garage spaces: 2
- Has uncovered spaces: Yes
Features
- Stories: 1
- Fencing: Back Yard,Chain Link,Wood,Front Yard
Lot
- Size: 8,189 sqft
- Features: Landscape Back, Landscape Front, Low Maintenance
Details
- Additional structures: Shed(s)
- Parcel number: 07501050010000
- Zoning description: RD-5
- Special conditions: Standard
Construction
Type & style
- Home type: SingleFamily
- Property subtype: Single Family Residence
Materials
- Stucco, Wood
- Foundation: Slab
- Roof: Composition
Condition
- Year built: 1964
Utilities & green energy
- Sewer: In & Connected, Public Sewer
- Water: Public
- Utilities for property: Cable Available, Public, Electric, Natural Gas Connected
Community & neighborhood
Location
- Region: Sacramento
Other
Other facts
- Road surface type: Paved
Price history
| Date | Event | Price |
|---|---|---|
| 4/17/2023 | Sold | $476,000+1.3%$379/sqft |
Source: MetroList Services of CA #223020232 Report a problem | ||
| 3/31/2023 | Pending sale | $469,999$374/sqft |
Source: MetroList Services of CA #223020232 Report a problem | ||
| 3/14/2023 | Listed for sale | $469,999+30.9%$374/sqft |
Source: MetroList Services of CA #223020232 Report a problem | ||
| 12/22/2022 | Sold | $359,000-0.3%$286/sqft |
Source: MetroList Services of CA #222131306 Report a problem | ||
| 11/22/2022 | Pending sale | $359,999$287/sqft |
Source: MetroList Services of CA #222131306 Report a problem | ||
Public tax history
| Year | Property taxes | Tax assessment |
|---|---|---|
| 2025 | $5,853 +2.3% | $495,230 +2% |
| 2024 | $5,720 +2.4% | $485,520 +35.2% |
| 2023 | $5,585 +451.3% | $359,000 +362.2% |
Find assessor info on the county website
Neighborhood: 95826
Nearby schools
GreatSchools rating
- 5/10Isador Cohen Elementary SchoolGrades: K-6Distance: 0.5 mi
- 5/10Albert Einstein Middle SchoolGrades: 7-8Distance: 1 mi
- 5/10Rosemont High SchoolGrades: 9-12Distance: 1.7 mi
Get a cash offer in 3 minutes
Find out how much your home could sell for in as little as 3 minutes with a no-obligation cash offer.
Estimated market value$482,700
Get a cash offer in 3 minutes
Find out how much your home could sell for in as little as 3 minutes with a no-obligation cash offer.
Estimated market value
$482,700
