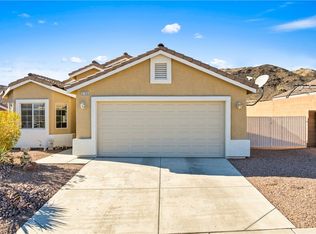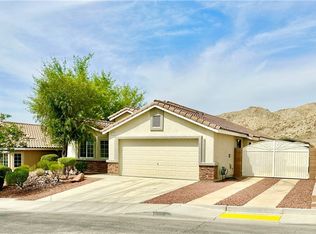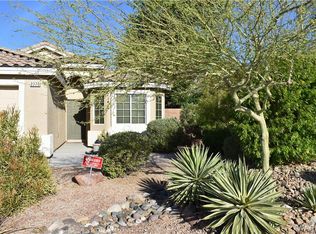One of the most popular floor plans offered by D.R. Horton! 3/2 in Crossing West at Bilbray Ranch which includes a casita & bonus room off the garage. Upgraded w/the most detailed additions, there are so many extras in this home including...tile floors, granite counters, travertine backsplash, upgraded appliances, media plug in center, roman shade window coverings, water purification system, bricked pad for spa with 220 wiring, water fountain and gas bbq stub in back, private - backs to a wash, borders gov't land - no neighbors behind you, custom front and backyard landscaping, two ac units, RV parking on the side w/pull thru to the back & power hook up, insulated storage shed, garage shelving, garage keypad, private courtyard at front door, & best of all...panoramic river/mountain views. This well kept like new beautiful home is just minutes from the Colorado River & the Laughlin Casinos! Buyer to verify sq ft, taxes, assessments, & flood plain.
This property is off market, which means it's not currently listed for sale or rent on Zillow. This may be different from what's available on other websites or public sources.


