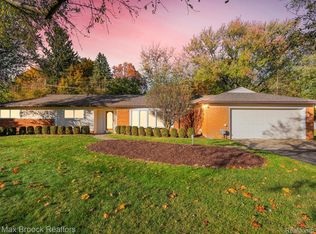Sold for $420,000 on 07/08/25
$420,000
2763 W Avon Rd, Rochester Hills, MI 48309
4beds
1,750sqft
Single Family Residence
Built in 1955
0.74 Acres Lot
$425,900 Zestimate®
$240/sqft
$2,953 Estimated rent
Home value
$425,900
$405,000 - $451,000
$2,953/mo
Zestimate® history
Loading...
Owner options
Explore your selling options
What's special
Don't miss this rare opportunity in Christian Hills—schedule your showing today! (Back on market due to buyer financing falling through.) Welcome to 2763 W Avon Rd, Rochester Hills, MI—a beautifully updated 4-bed, 2-bath brick ranch in the highly desirable Christian Hills subdivision, within the top-rated Rochester School District. Nestled on a serene, wooded lot with lush landscaping that includes Lilac bushes, hydrangeas, lavender, fern gardens, peonies, magnolia tree and many more beautiful native plants. This home this home offers both charm and modern convenience being just minutes away from the Village of Rochester Hills, Oakland University, and golf course. Inside, natural light pours through newer windows, highlighting the open-concept layout. The gourmet kitchen features soft-close cabinetry with pull-out shelves, granite countertops, and stainless steel appliances. A brand-new furnace ensures year-round comfort. The spacious family room boasts engineered maple hardwood floors and a Quadra-Fire wood-burning stove for cozy, energy-efficient warmth. One of the four bedrooms is currently used as an office, offering flexibility for work-from-home needs. All bedrooms have custom closet systems, and the primary bedroom features dual closets. Both bathrooms are beautifully updated—one with an easily accessible shower, the other with a soaking tub for relaxation. Step outside to a stamped concrete patio, perfect for unwinding in your private backyard that is a true tranquil retreat. With an attached 2-car garage and first-floor laundry, this home is as functional as it is stylish.
Zillow last checked: 8 hours ago
Listing updated: August 29, 2025 at 12:00am
Listed by:
Benjamin F Lang 248-835-2340,
RE/MAX, The Collective Agency,
Suzanne Kowalski 810-819-3166,
RE/MAX, The Collective Agency
Bought with:
Natalie Vermeulen, 6501436413
DOBI Real Estate
Wennessa Bonin, 6501442547
DOBI Real Estate
Source: Realcomp II,MLS#: 20250008516
Facts & features
Interior
Bedrooms & bathrooms
- Bedrooms: 4
- Bathrooms: 2
- Full bathrooms: 2
Primary bedroom
- Level: Entry
- Dimensions: 11 x 13
Bedroom
- Level: Entry
- Dimensions: 11 x 10
Bedroom
- Level: Entry
- Dimensions: 9 x 13
Bedroom
- Level: Entry
- Dimensions: 9 x 14
Other
- Level: Entry
- Dimensions: 5 x 5
Other
- Level: Entry
- Dimensions: 7 x 11
Other
- Level: Entry
- Dimensions: 10 x 21
Kitchen
- Level: Entry
- Dimensions: 19 x 11
Laundry
- Level: Entry
- Dimensions: 5 x 11
Living room
- Level: Entry
- Dimensions: 24 x 14
Heating
- Natural Gas, Radiant
Cooling
- Central Air
Appliances
- Included: Convection Oven, Disposal, Dryer, Energy Star Qualified Dishwasher, Energy Star Qualified Refrigerator, Energy Star Qualified Washer, Free Standing Gas Range, Microwave, Self Cleaning Oven, Stainless Steel Appliances, Warming Drawer
- Laundry: Gas Dryer Hookup, Laundry Room, Washer Hookup
Features
- High Speed Internet, Programmable Thermostat
- Has basement: No
- Has fireplace: Yes
- Fireplace features: Living Room, Wood Burning
Interior area
- Total interior livable area: 1,750 sqft
- Finished area above ground: 1,750
Property
Parking
- Total spaces: 2
- Parking features: Two Car Garage, Attached, Direct Access, Driveway, Electricityin Garage, Garage Door Opener, Garage Faces Side
- Attached garage spaces: 2
Features
- Levels: One
- Stories: 1
- Entry location: GroundLevel
- Patio & porch: Patio
- Exterior features: Chimney Caps, Lighting
- Pool features: None
Lot
- Size: 0.74 Acres
- Dimensions: 175 x 185
- Features: Near Golf Course, Level, Native Plants, South West Shading
Details
- Parcel number: 1520126002
- Special conditions: Short Sale No,Standard
Construction
Type & style
- Home type: SingleFamily
- Architectural style: Ranch
- Property subtype: Single Family Residence
Materials
- Brick
- Foundation: Poured, Slab
- Roof: Asphalt
Condition
- New construction: No
- Year built: 1955
- Major remodel year: 2014
Utilities & green energy
- Electric: Volts 220, Circuit Breakers
- Sewer: Public Sewer, Sewer At Street
- Water: Public
- Utilities for property: Cable Available
Community & neighborhood
Security
- Security features: Smoke Detectors
Location
- Region: Rochester Hills
- Subdivision: CHRISTIAN HILLS NO 1
HOA & financial
HOA
- Has HOA: Yes
- HOA fee: $40 annually
- Services included: Other
- Association phone: 248-375-5768
Other
Other facts
- Listing agreement: Exclusive Right To Sell
- Listing terms: Cash,Conventional,FHA,Va Loan
Price history
| Date | Event | Price |
|---|---|---|
| 7/8/2025 | Sold | $420,000$240/sqft |
Source: | ||
| 6/11/2025 | Pending sale | $420,000$240/sqft |
Source: | ||
| 6/6/2025 | Price change | $420,000-3.2%$240/sqft |
Source: | ||
| 5/7/2025 | Listed for sale | $434,000$248/sqft |
Source: | ||
| 4/18/2025 | Pending sale | $434,000$248/sqft |
Source: | ||
Public tax history
| Year | Property taxes | Tax assessment |
|---|---|---|
| 2024 | -- | $153,640 +9.2% |
| 2023 | -- | $140,640 +17.9% |
| 2022 | -- | $119,320 +8.3% |
Find assessor info on the county website
Neighborhood: 48309
Nearby schools
GreatSchools rating
- 9/10Meadow Brook Elementary SchoolGrades: PK-5Distance: 0.5 mi
- 8/10West Middle SchoolGrades: 6-12Distance: 1 mi
- 10/10Rochester High SchoolGrades: 7-12Distance: 1.9 mi
Get a cash offer in 3 minutes
Find out how much your home could sell for in as little as 3 minutes with a no-obligation cash offer.
Estimated market value
$425,900
Get a cash offer in 3 minutes
Find out how much your home could sell for in as little as 3 minutes with a no-obligation cash offer.
Estimated market value
$425,900
