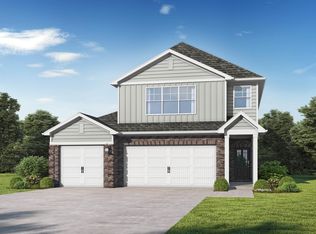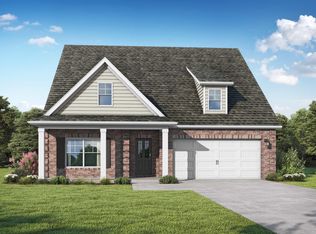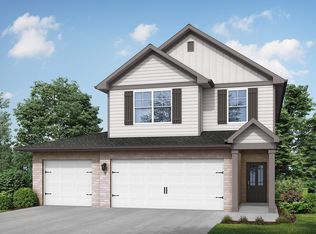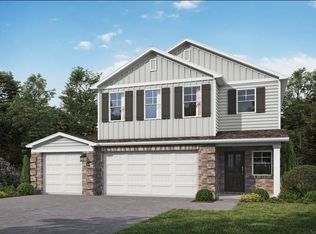27632 Foggy Rd, Madison, AL 35756
What's special
- 112 days |
- 170 |
- 16 |
Zillow last checked: 8 hours ago
Listing updated: January 30, 2026 at 04:34pm
Scott Dudley 256-242-8080,
VC Realty LLC
Travel times
Schedule tour
Select your preferred tour type — either in-person or real-time video tour — then discuss available options with the builder representative you're connected with.
Open houses
Facts & features
Interior
Bedrooms & bathrooms
- Bedrooms: 4
- Bathrooms: 4
- Full bathrooms: 3
- 1/2 bathrooms: 1
Rooms
- Room types: Foyer, Master Bedroom, Living Room, Bedroom 2, Dining Room, Bedroom 3, Kitchen, Bedroom 4, Family Room, 2ndkit, Bonus Room, Livingroom/Diningroom, Office/Study, Guest, Laundry, Loft, In-LawSuite, LivingRm/DiningRm Combo, Sitting Room, Special Room
Primary bedroom
- Features: Ceiling Fan(s), Double Vanity, Tile, Tray Ceiling(s), Walk-In Closet(s), Quartz
- Level: Second
- Area: 252
- Dimensions: 14 x 18
Bedroom 2
- Features: Recessed Lighting, Tray Ceiling(s), Walk-In Closet(s)
- Level: Second
- Area: 240
- Dimensions: 12 x 20
Bedroom 3
- Features: Recessed Lighting, Tray Ceiling(s)
- Level: Second
- Area: 144
- Dimensions: 12 x 12
Bedroom 4
- Features: 9’ Ceiling, Recessed Lighting, Smooth Ceiling, LVP
- Level: First
- Area: 156
- Dimensions: 12 x 13
Dining room
- Features: Recessed Lighting, Coffered Ceiling(s), LVP
- Level: First
- Area: 196
- Dimensions: 14 x 14
Family room
- Features: Ceiling Fan(s), Fireplace, Recessed Lighting, Smooth Ceiling, LVP
- Level: First
- Area: 280
- Dimensions: 14 x 20
Kitchen
- Features: Eat-in Kitchen, Kitchen Island, Pantry, Recessed Lighting, Smooth Ceiling, LVP, Quartz
- Level: First
- Area: 196
- Dimensions: 14 x 14
Loft
- Features: Recessed Lighting, Smooth Ceiling
- Level: Second
- Area: 196
- Dimensions: 14 x 14
Heating
- Central 1
Cooling
- Central 1
Appliances
- Included: Dishwasher, Disposal, Double Oven, Microwave, Range
Features
- Low Flow Plumbing Fixtures, Smart Thermostat
- Windows: Double Pane Windows
- Has basement: No
- Number of fireplaces: 1
- Fireplace features: Electric, One
Interior area
- Total interior livable area: 2,854 sqft
Video & virtual tour
Property
Parking
- Parking features: Garage-Three Car
Features
- Levels: Two
- Stories: 2
- Patio & porch: Covered Patio, Covered Porch, Front Porch, Patio
Lot
- Size: 7,840.8 Square Feet
Details
- Parcel number: 010000000000000000
- Other equipment: Electronic Locks
Construction
Type & style
- Home type: SingleFamily
- Property subtype: Single Family Residence
Materials
- Spray Foam Insulation
- Foundation: Slab
Condition
- New Construction
- New construction: Yes
Details
- Builder name: VALOR COMMUNITIES LLC
Utilities & green energy
- Sewer: Public Sewer
- Water: Public
Green energy
- Energy efficient items: Water Heater, Thermostat, Radian Roof Barrier
Community & HOA
Community
- Subdivision: Autumn Woods
HOA
- Has HOA: Yes
- Services included: Maintenance Grounds
- HOA fee: $400 annually
- HOA name: Valor Communities
Location
- Region: Madison
Financial & listing details
- Price per square foot: $133/sqft
- Date on market: 11/2/2025
About the community
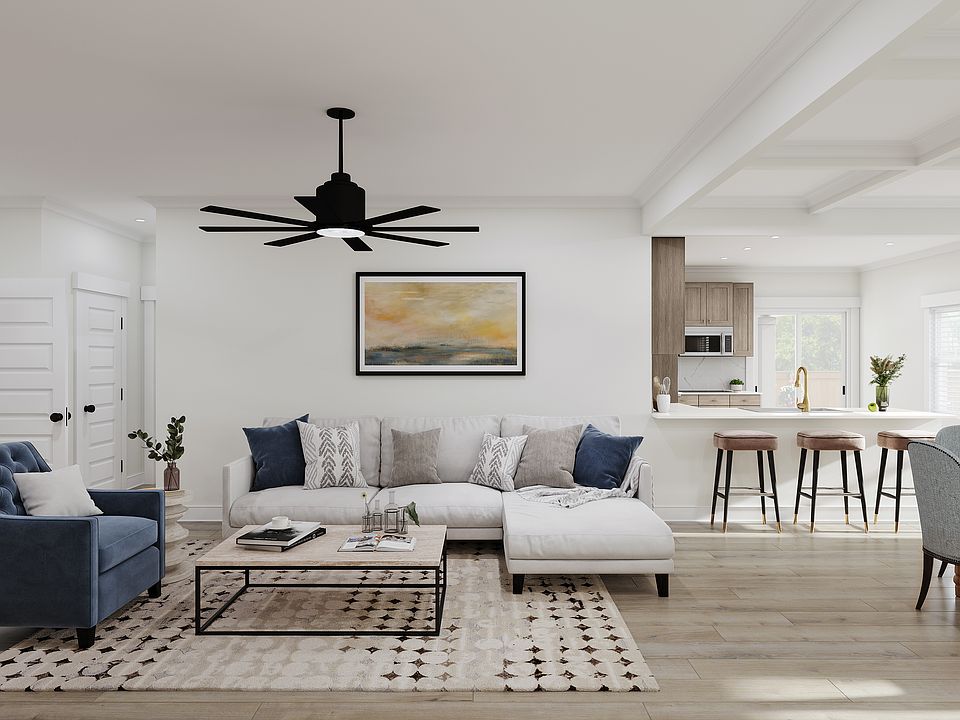
Source: Valor Communities
8 homes in this community
Available homes
| Listing | Price | Bed / bath | Status |
|---|---|---|---|
Current home: 27632 Foggy Rd | $378,476 | 4 bed / 4 bath | Available |
| 12072 Chilly Dr | $221,150 | 3 bed / 3 bath | Available |
| 100 Breezy Ln #100 | $309,850 | 4 bed / 2 bath | Available |
| 12232 Breezy Ln | $341,675 | 4 bed / 3 bath | Available |
| 27640 Foggy Rd | $356,675 | 4 bed / 3 bath | Available |
| 12224 Breezy Ln | $365,675 | 4 bed / 3 bath | Available |
| 12216 Breezy Ln | $386,175 | 4 bed / 4 bath | Available |
| 12089 Windy Ln | $199,850 | 3 bed / 3 bath | Pending |
Source: Valor Communities
Contact builder

By pressing Contact builder, you agree that Zillow Group and other real estate professionals may call/text you about your inquiry, which may involve use of automated means and prerecorded/artificial voices and applies even if you are registered on a national or state Do Not Call list. You don't need to consent as a condition of buying any property, goods, or services. Message/data rates may apply. You also agree to our Terms of Use.
Learn how to advertise your homesEstimated market value
$378,500
$360,000 - $397,000
$2,761/mo
Price history
| Date | Event | Price |
|---|---|---|
| 1/30/2026 | Price change | $378,476-3.6%$133/sqft |
Source: | ||
| 11/2/2025 | Listed for sale | $392,666$138/sqft |
Source: | ||
Public tax history
Monthly payment
Neighborhood: 35756
Nearby schools
GreatSchools rating
- 10/10Creekside Primary SchoolGrades: PK-2Distance: 4.4 mi
- 6/10East Limestone High SchoolGrades: 6-12Distance: 3.6 mi
- 10/10Creekside Elementary SchoolGrades: 1-5Distance: 4.4 mi
Schools provided by the builder
- Elementary: Creekside Elementary
- Middle: East Limestone High School (6 - 12)
- High: East Limestone High School (6 -12)
- District: East Limestone School District
Source: Valor Communities. This data may not be complete. We recommend contacting the local school district to confirm school assignments for this home.
