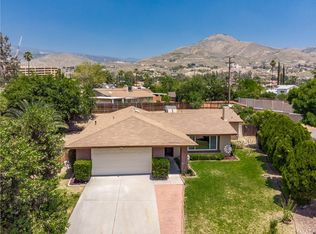Sold for $475,000
Listing Provided by:
Eileen Didier DRE #01752116 909-831-7398,
CENTURY 21 LOIS LAUER REALTY
Bought with: NEST REAL ESTATE
$475,000
2764 Mirada Rd, Highland, CA 92346
4beds
1,454sqft
Single Family Residence
Built in 1979
8,400 Square Feet Lot
$-- Zestimate®
$327/sqft
$3,081 Estimated rent
Home value
Not available
Estimated sales range
Not available
$3,081/mo
Zestimate® history
Loading...
Owner options
Explore your selling options
What's special
Subject to cancellation of current escrow, buyers contingency fell through.Welcome to this charming single-story home located in the desirable Highland neighborhood, just a stone's throw from Yamaava Casino and with easy access to the freeway. This well-maintained residence, owned by the original owner, features four spacious bedrooms and two baths, perfect for families or those seeking extra space.
As you step inside, you'll be greeted by a cozy living area highlighted by a fireplace, ideal for relaxing evenings. The home has a large kitchen and dining area. The backyard is a nice size for outdoor activities. The home has a large front yard, with desert scape for easy maintenance and lower water bills. Situated on a corner lot, you'll enjoy added privacy and a sense of openness in this mature neighborhood.
While the home may benefit from some updating, its solid foundation and thoughtful layout provide a great opportunity to personalize and make it your own. Don't miss your chance to own this lovely property in a prime location at a great price!
Zillow last checked: 8 hours ago
Listing updated: June 09, 2025 at 04:42pm
Listing Provided by:
Eileen Didier DRE #01752116 909-831-7398,
CENTURY 21 LOIS LAUER REALTY
Bought with:
Veronica Ramos, DRE #01704462
NEST REAL ESTATE
Source: CRMLS,MLS#: IG25089069 Originating MLS: California Regional MLS
Originating MLS: California Regional MLS
Facts & features
Interior
Bedrooms & bathrooms
- Bedrooms: 4
- Bathrooms: 2
- Full bathrooms: 2
- Main level bathrooms: 2
- Main level bedrooms: 4
Bedroom
- Features: All Bedrooms Down
Heating
- Central
Cooling
- Central Air
Appliances
- Laundry: In Garage
Features
- All Bedrooms Down
- Flooring: Carpet, Tile
- Has fireplace: Yes
- Fireplace features: Living Room
- Common walls with other units/homes: No Common Walls
Interior area
- Total interior livable area: 1,454 sqft
Property
Parking
- Total spaces: 2
- Parking features: Direct Access, Garage
- Attached garage spaces: 2
Features
- Levels: One
- Stories: 1
- Entry location: Front Door
- Patio & porch: None
- Pool features: None
- Spa features: None
- Fencing: Wood
- Has view: Yes
- View description: Mountain(s)
Lot
- Size: 8,400 sqft
- Features: Corner Lot, Front Yard, Street Level
Details
- Parcel number: 0285951090000
- Special conditions: Standard
Construction
Type & style
- Home type: SingleFamily
- Property subtype: Single Family Residence
Materials
- Foundation: Slab
Condition
- New construction: No
- Year built: 1979
Utilities & green energy
- Sewer: Public Sewer
- Water: Public
Community & neighborhood
Security
- Security features: Carbon Monoxide Detector(s), Smoke Detector(s)
Community
- Community features: Curbs, Sidewalks
Location
- Region: Highland
Other
Other facts
- Listing terms: Submit
Price history
| Date | Event | Price |
|---|---|---|
| 6/9/2025 | Sold | $475,000-4.8%$327/sqft |
Source: | ||
| 5/27/2025 | Pending sale | $499,000$343/sqft |
Source: | ||
| 5/16/2025 | Listed for sale | $499,000$343/sqft |
Source: | ||
| 4/27/2025 | Pending sale | $499,000$343/sqft |
Source: | ||
| 4/25/2025 | Listed for sale | $499,000$343/sqft |
Source: | ||
Public tax history
| Year | Property taxes | Tax assessment |
|---|---|---|
| 2025 | $1,967 +2.2% | $143,251 +2% |
| 2024 | $1,925 +2.6% | $140,442 +2% |
| 2023 | $1,877 0% | $137,688 +2% |
Find assessor info on the county website
Neighborhood: Barton
Nearby schools
GreatSchools rating
- 4/10Belvedere Elementary SchoolGrades: K-6Distance: 0.5 mi
- 6/10Serrano Middle SchoolGrades: 7-8Distance: 0.4 mi
- 5/10San Gorgonio High SchoolGrades: 9-12Distance: 1.2 mi
Get pre-qualified for a loan
At Zillow Home Loans, we can pre-qualify you in as little as 5 minutes with no impact to your credit score.An equal housing lender. NMLS #10287.
