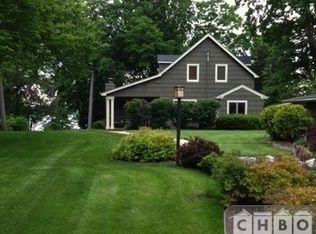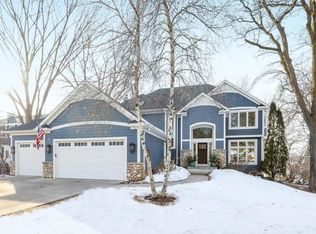Closed
$2,420,000
2765 Casco Point Rd, Wayzata, MN 55391
4beds
4,439sqft
Single Family Residence
Built in 1900
0.35 Acres Lot
$2,439,300 Zestimate®
$545/sqft
$7,996 Estimated rent
Home value
$2,439,300
$2.24M - $2.66M
$7,996/mo
Zestimate® history
Loading...
Owner options
Explore your selling options
What's special
Seller agrees to install new asphalt roof with an acceptable offer.
Welcome to Casco Point! This character filled home sits elegantly on over a third of an acre of the coveted Casco Point peninsula. It features 63' of West facing views over beautiful Spring Park Bay. One of only 5 bays on Lake Minnetonka with an A rating for water quality and clarity! The dock comes with the home, so get your boat ready to go this spring! The gradual slope down to the lake from the walkout level of the home makes it unique on Casco Point. If you ever come inside you will notice the soaring pine ceiling in the entryway and the gorgeous cove molding in the kitchen and living areas. The kitchen is spacious and bright. The main floor living areas all have fantastic views of the Bay. But the screened in porch has the best view in the home! The office and laundry room fill out the main floor. All 4 of the oversized bedrooms are upstairs and were designed to have nice views of the lake. The walkout lower level has a full kitchen for your Lake parties! The amusement room boasts plenty of room for entertaining as well. Don't miss the private office above the three car garage either! Very special home.
Zillow last checked: 8 hours ago
Listing updated: June 05, 2025 at 11:42am
Listed by:
Timothy Beduhn 612-275-4205,
Coldwell Banker Realty
Bought with:
Matthew Jones
Edina Realty, Inc.
Source: NorthstarMLS as distributed by MLS GRID,MLS#: 6706144
Facts & features
Interior
Bedrooms & bathrooms
- Bedrooms: 4
- Bathrooms: 5
- Full bathrooms: 2
- 3/4 bathrooms: 2
- 1/2 bathrooms: 1
Bedroom 1
- Level: Upper
- Area: 435 Square Feet
- Dimensions: 29x15
Bedroom 2
- Level: Upper
- Area: 169 Square Feet
- Dimensions: 13x13
Bedroom 3
- Level: Upper
- Area: 143 Square Feet
- Dimensions: 13x11
Bedroom 4
- Level: Upper
- Area: 195 Square Feet
- Dimensions: 15x13
Other
- Level: Lower
- Area: 532 Square Feet
- Dimensions: 28x19
Bonus room
- Level: Upper
- Area: 196 Square Feet
- Dimensions: 14x14
Deck
- Level: Main
- Area: 171 Square Feet
- Dimensions: 19x9
Dining room
- Level: Main
- Area: 228 Square Feet
- Dimensions: 19x12
Family room
- Level: Main
- Area: 319 Square Feet
- Dimensions: 29x11
Kitchen
- Level: Main
- Area: 220 Square Feet
- Dimensions: 20x11
Kitchen
- Level: Main
- Area: 154 Square Feet
- Dimensions: 14x11
Kitchen 2nd
- Level: Lower
- Area: 112 Square Feet
- Dimensions: 14x8
Library
- Level: Main
- Area: 196 Square Feet
- Dimensions: 14x14
Porch
- Level: Main
- Area: 192 Square Feet
- Dimensions: 16x12
Heating
- Forced Air
Cooling
- Central Air
Appliances
- Included: Cooktop, Dishwasher, Double Oven, Dryer, Exhaust Fan, Humidifier, Gas Water Heater, Water Osmosis System, Microwave, Refrigerator, Washer
Features
- Basement: Finished,Full,Walk-Out Access
- Number of fireplaces: 2
- Fireplace features: Gas, Living Room
Interior area
- Total structure area: 4,439
- Total interior livable area: 4,439 sqft
- Finished area above ground: 3,358
- Finished area below ground: 1,081
Property
Parking
- Total spaces: 3
- Parking features: Detached, Asphalt, Garage Door Opener
- Garage spaces: 3
- Has uncovered spaces: Yes
Accessibility
- Accessibility features: None
Features
- Levels: Two
- Stories: 2
- Patio & porch: Composite Decking, Deck, Porch, Rear Porch, Screened
- Has view: Yes
- View description: Bay, Lake, Panoramic, West
- Has water view: Yes
- Water view: Bay,Lake
- Waterfront features: Lake Front, Waterfront Elevation(10-15), Waterfront Num(27013300), Lake Bottom(Excellent Sand), Lake Acres(14205), Lake Depth(113)
- Body of water: Minnetonka
- Frontage length: Water Frontage: 63
Lot
- Size: 0.35 Acres
- Dimensions: 62 x 247 x 60 x 264
- Features: Many Trees
Details
- Foundation area: 1930
- Parcel number: 2011723230019
- Zoning description: Residential-Single Family
Construction
Type & style
- Home type: SingleFamily
- Property subtype: Single Family Residence
Materials
- Brick/Stone, Cedar
- Roof: Age Over 8 Years,Wood
Condition
- Age of Property: 125
- New construction: No
- Year built: 1900
Utilities & green energy
- Gas: Natural Gas
- Sewer: City Sewer/Connected
- Water: City Water/Connected
Community & neighborhood
Location
- Region: Wayzata
HOA & financial
HOA
- Has HOA: No
Price history
| Date | Event | Price |
|---|---|---|
| 6/3/2025 | Sold | $2,420,000-5.1%$545/sqft |
Source: | ||
| 5/28/2025 | Pending sale | $2,550,000$574/sqft |
Source: | ||
| 4/25/2025 | Listed for sale | $2,550,000-1.9%$574/sqft |
Source: | ||
| 4/18/2025 | Listing removed | $2,600,000$586/sqft |
Source: | ||
| 3/14/2025 | Listed for sale | $2,600,000$586/sqft |
Source: | ||
Public tax history
| Year | Property taxes | Tax assessment |
|---|---|---|
| 2025 | $20,756 +6.1% | $2,038,800 +3.6% |
| 2024 | $19,566 +11% | $1,967,100 +2% |
| 2023 | $17,625 +13.6% | $1,928,000 +4.8% |
Find assessor info on the county website
Neighborhood: 55391
Nearby schools
GreatSchools rating
- 9/10Shirley Hills Primary SchoolGrades: K-4Distance: 1.8 mi
- 9/10Grandview Middle SchoolGrades: 5-7Distance: 2.6 mi
- 9/10Mound-Westonka High SchoolGrades: 8-12Distance: 3.1 mi
Get a cash offer in 3 minutes
Find out how much your home could sell for in as little as 3 minutes with a no-obligation cash offer.
Estimated market value$2,439,300
Get a cash offer in 3 minutes
Find out how much your home could sell for in as little as 3 minutes with a no-obligation cash offer.
Estimated market value
$2,439,300

